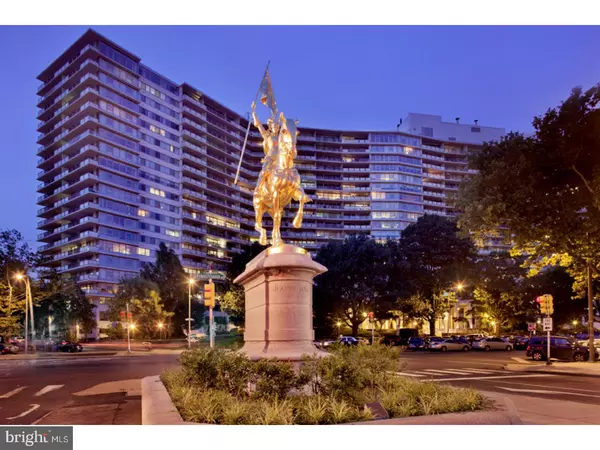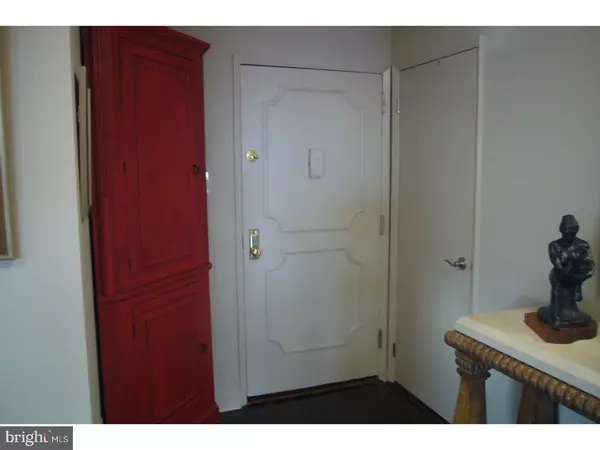Bought with Matthew Tavaglione • BHHS Fox & Roach-Center City Walnut
For more information regarding the value of a property, please contact us for a free consultation.
2401 PENNSYLVANIA AVE #10C44 Philadelphia, PA 19130
Want to know what your home might be worth? Contact us for a FREE valuation!

Our team is ready to help you sell your home for the highest possible price ASAP
Key Details
Sold Price $911,100
Property Type Single Family Home
Sub Type Unit/Flat/Apartment
Listing Status Sold
Purchase Type For Sale
Square Footage 2,121 sqft
Price per Sqft $429
Subdivision Art Museum Area
MLS Listing ID 1003220101
Sold Date 05/15/17
Style Contemporary
Bedrooms 3
Full Baths 2
HOA Fees $1,659/mo
HOA Y/N N
Abv Grd Liv Area 2,121
Year Built 1960
Annual Tax Amount $10,952
Tax Year 2017
Property Sub-Type Unit/Flat/Apartment
Source TREND
Property Description
Welcome to this corner unit 10C44. This apartment was renovated top to bottom one year ago. The living area windows/balcony showcases an amazing view of the city and the Art Museum. The d cor is captivating and screams out quality. As soon as you walk in your eyes will have a hard time taking it all in. Top notch light fixtures, brand new blinds/shades, new floors/wall to wall carpeting in bedrooms, stainless steel appliances, glass back-splash, new kitchen cabinets, one year old large washer/dryer, custom closets, renovated bathrooms, all brand new glass closet doors and 2121 square feet of luxury living. Condo fees include all utilities, basic cable, concierge bus 6 days a week into the city and 24 hour doorman. Garage parking and indoor/outdoor pools for an extra fee. Garage parking is for residents only when available. The Philadelphian is a smoke free building. Commercial corridor includes a restaurant, bank, grocery store, pharmacy and more. This is a gem!!! Don't miss it!! Showings start February 13th.
Location
State PA
County Philadelphia
Area 19130 (19130)
Zoning RM3
Rooms
Other Rooms Living Room, Dining Room, Primary Bedroom, Bedroom 2, Kitchen, Bedroom 1
Interior
Interior Features Primary Bath(s), Ceiling Fan(s), Elevator, Stall Shower, Kitchen - Eat-In
Hot Water Natural Gas
Heating Gas, Forced Air
Cooling Central A/C
Flooring Wood, Fully Carpeted
Equipment Oven - Wall, Dishwasher, Disposal, Built-In Microwave
Fireplace N
Window Features Energy Efficient
Appliance Oven - Wall, Dishwasher, Disposal, Built-In Microwave
Heat Source Natural Gas
Laundry Main Floor
Exterior
Exterior Feature Balcony
Utilities Available Cable TV
Amenities Available Swimming Pool
Water Access N
Accessibility None
Porch Balcony
Garage N
Building
Sewer Public Sewer
Water Public
Architectural Style Contemporary
Additional Building Above Grade
New Construction N
Schools
School District The School District Of Philadelphia
Others
HOA Fee Include Pool(s)
Senior Community No
Tax ID 888150769
Ownership Condominium
Read Less





