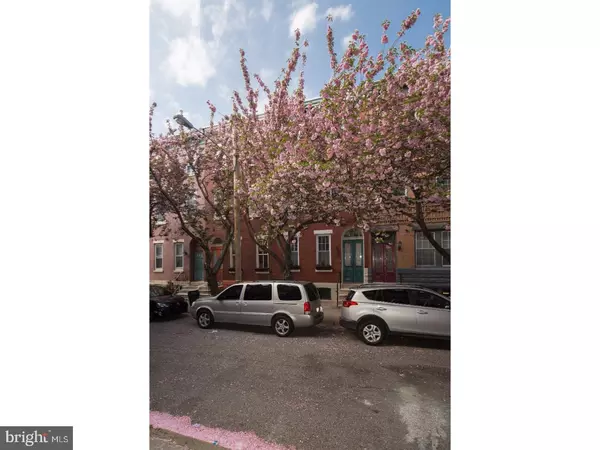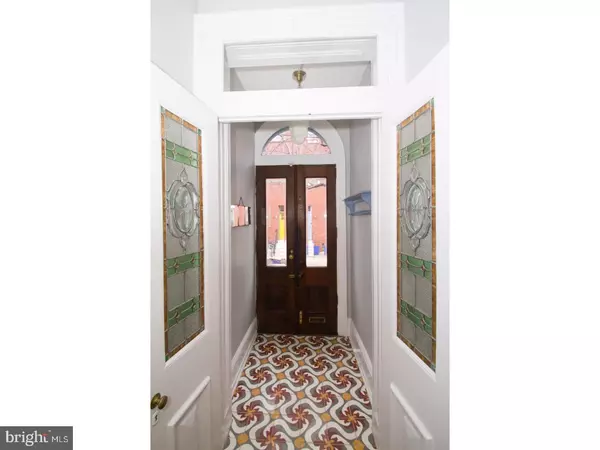Bought with Ashley Bonelli • EveryHome Realtors
For more information regarding the value of a property, please contact us for a free consultation.
2015 OGDEN ST Philadelphia, PA 19130
Want to know what your home might be worth? Contact us for a FREE valuation!

Our team is ready to help you sell your home for the highest possible price ASAP
Key Details
Sold Price $520,013
Property Type Townhouse
Sub Type Interior Row/Townhouse
Listing Status Sold
Purchase Type For Sale
Square Footage 1,680 sqft
Price per Sqft $309
Subdivision Art Museum Area
MLS Listing ID 1003246109
Sold Date 05/23/17
Style Traditional
Bedrooms 3
Full Baths 2
Half Baths 1
HOA Y/N N
Abv Grd Liv Area 1,680
Year Built 1920
Annual Tax Amount $4,281
Tax Year 2017
Lot Size 1,552 Sqft
Acres 0.04
Lot Dimensions 16X97
Property Sub-Type Interior Row/Townhouse
Source TREND
Property Description
A TAX ABATEMENT, CHARM and a HUGE YARD come with this newly renovated home in the neighborhood!! Come and check out this fully renovated 3 story home located on one of our nicest blocks. This home was designed to be functional with a very open first floor layout, breakfast nook, large backyard and a powder room off the back that was constructed from the original "outhouse". While this home offers all the wonderful, and necessary, modern requirements that buyer's today need, it still provides the original charm with which these houses were constructed. You'll love the beautiful original doors with stained glass, original marble mantelpiece, the original railings, and some repurposed materials that were discovered during construction and found their way into the final design. The 2nd floor offers a generous front bedroom with access to the laundry/closet/bonus room, a nice hall bath and a large bedroom/family room located at the back that overlooks the yard. The third floor is the master suite with a spacious and bright bedroom, 2 big closets, and a beautiful new master bath with custom vanity and large shower with frameless glass doors. The basement is full and could be finished to make a wonderful play room, exercise, room, office, or whatever else you can imagine. You're just a few blocks to all of the great restaurants on Fairmount and Girard Avenues, playgrounds, schools, fitness and yoga studios and the Museums, Kelly Drive, and Fairmount Park. It's an easy walk downtown or take one of the many bus routes that stops close by. This is a wonderful home in a wonderful neighborhood that really balances all the best things that Center City offers. Just to summarize, this home has: 3 large bedrooms, 2.5 baths, a new and open kitchen with quartz countertops and stainless steel appliances, large living room, huge backyard, new HVAC, new electric, new plumbing, and just a very thoughtful layout throughout. Showings begin Sunday April 23rd 1:00 - 3:00.
Location
State PA
County Philadelphia
Area 19130 (19130)
Zoning RM1
Direction South
Rooms
Other Rooms Living Room, Dining Room, Primary Bedroom, Bedroom 2, Kitchen, Bedroom 1, Laundry
Basement Full, Unfinished
Interior
Interior Features Primary Bath(s), Kitchen - Island, Ceiling Fan(s), Stain/Lead Glass, Dining Area
Hot Water Natural Gas
Heating Gas, Forced Air
Cooling Central A/C
Flooring Wood
Equipment Oven - Self Cleaning, Dishwasher, Refrigerator, Disposal
Fireplace N
Appliance Oven - Self Cleaning, Dishwasher, Refrigerator, Disposal
Heat Source Natural Gas
Laundry Basement
Exterior
Exterior Feature Patio(s)
Utilities Available Cable TV
Water Access N
Roof Type Flat
Accessibility None
Porch Patio(s)
Garage N
Building
Lot Description Rear Yard
Story 3+
Foundation Stone
Sewer Public Sewer
Water Public
Architectural Style Traditional
Level or Stories 3+
Additional Building Above Grade
Structure Type 9'+ Ceilings
New Construction N
Schools
School District The School District Of Philadelphia
Others
Senior Community No
Tax ID 152316200
Ownership Fee Simple
Security Features Security System
Read Less





