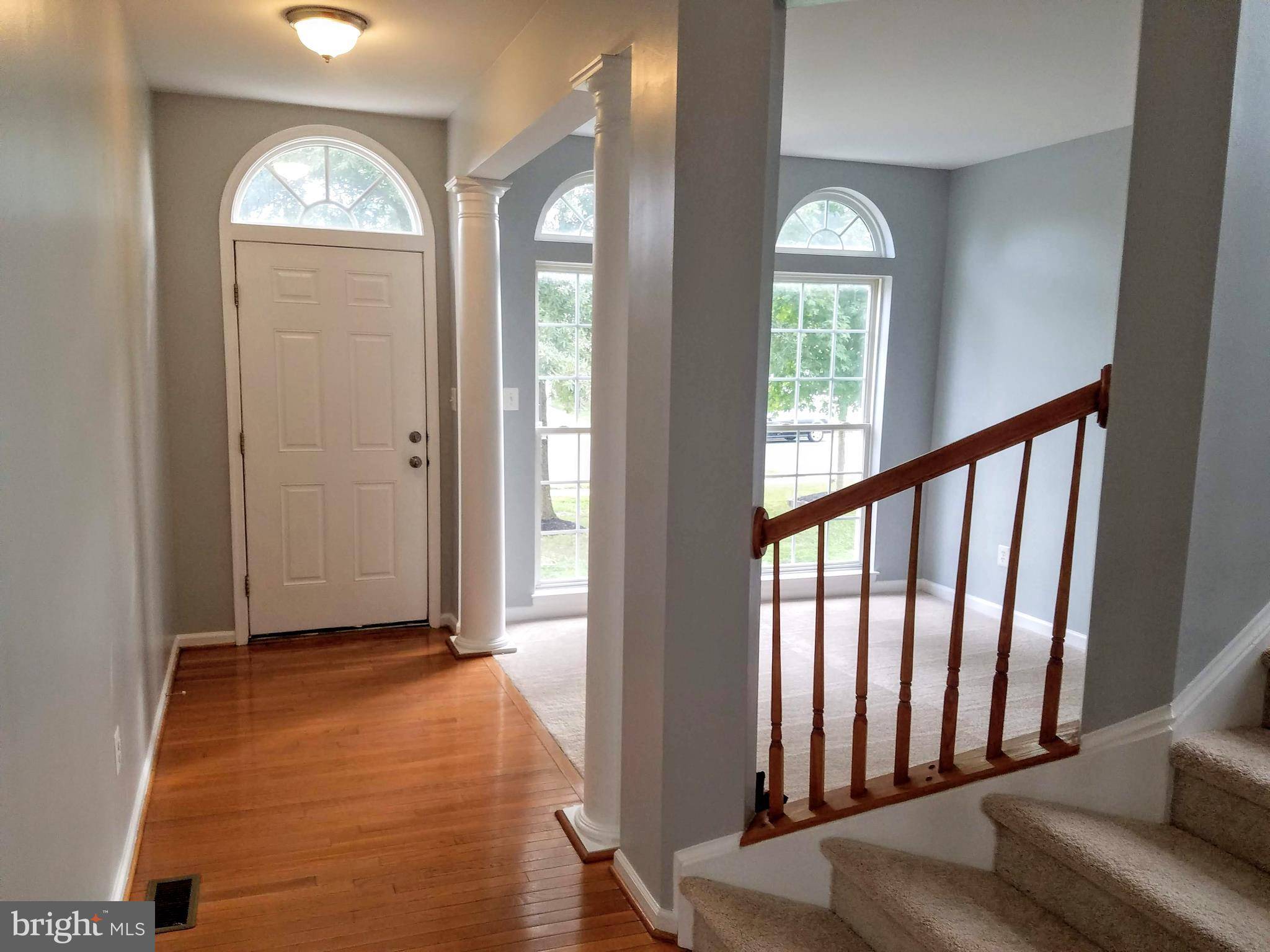Bought with Puneet Bhagi • Ikon Realty
For more information regarding the value of a property, please contact us for a free consultation.
5604 JOSHUA TREE CIR Fredericksburg, VA 22407
Want to know what your home might be worth? Contact us for a FREE valuation!

Our team is ready to help you sell your home for the highest possible price ASAP
Key Details
Sold Price $380,000
Property Type Single Family Home
Sub Type Detached
Listing Status Sold
Purchase Type For Sale
Square Footage 3,864 sqft
Price per Sqft $98
Subdivision The Falls At Lee'S Parke
MLS Listing ID VASP213878
Sold Date 10/11/19
Style Colonial
Bedrooms 5
Full Baths 3
Half Baths 1
HOA Fees $78/qua
HOA Y/N Y
Abv Grd Liv Area 2,964
Year Built 2005
Available Date 2019-07-17
Annual Tax Amount $2,672
Tax Year 2018
Lot Size 6,234 Sqft
Acres 0.14
Property Sub-Type Detached
Source BRIGHT
Property Description
Don't be deceived! This home is much larger than it appears. At nearly 4000 sq. ft. this freshly updated 2-car garage house with tons of upgrades shows like a model. Light and open with a 2-story foyer and a newer (2016) HVAC. The main level offers hardwood floors in the hallway, chair rail and columns in the formal DR and formal LR, Library with double glass doors, and oversized family room that opens up to a breakfast nook. Large gourmet kitchen comes with an island, 42 inch cherry color cabinets, black and SS appliances, including double oven, microwave, French Door refrigerator and an electric cook-top. The upper level offers 4 Large bedrooms, 2 full BA, 2 linen closets, and most importantly: a Laundry room. Gorgeous Master Suite comes with a huge walk-in closet. Luxury MBA offers a separate shower, soaking tub, double vanities and behind the door toilet. Large, nearly 1000 sq.ft. finished walk-out basement offers additional (NTC) bedroom, Full Bath, and a storage area or workshop (approximately at 250 sq ft)
Location
State VA
County Spotsylvania
Zoning P2
Rooms
Other Rooms Living Room, Dining Room, Primary Bedroom, Bedroom 2, Bedroom 3, Bedroom 4, Kitchen, Family Room, Basement, Breakfast Room, Study, Storage Room, Bathroom 2, Bathroom 3, Primary Bathroom, Half Bath, Additional Bedroom
Basement Full, Fully Finished, Outside Entrance, Rear Entrance, Space For Rooms, Sump Pump, Walkout Level
Interior
Interior Features Family Room Off Kitchen, Formal/Separate Dining Room, Kitchen - Island, Kitchen - Gourmet, Kitchen - Table Space, Primary Bath(s), Pantry, Recessed Lighting, Soaking Tub, Stall Shower, Walk-in Closet(s), Wood Floors
Heating Other, Forced Air
Cooling Central A/C
Flooring Hardwood, Carpet, Vinyl
Equipment Built-In Microwave, Cooktop, Dishwasher, Disposal, Energy Efficient Appliances, ENERGY STAR Dishwasher, ENERGY STAR Refrigerator, Oven - Double, Oven - Self Cleaning, Oven/Range - Electric
Furnishings No
Fireplace N
Appliance Built-In Microwave, Cooktop, Dishwasher, Disposal, Energy Efficient Appliances, ENERGY STAR Dishwasher, ENERGY STAR Refrigerator, Oven - Double, Oven - Self Cleaning, Oven/Range - Electric
Heat Source Natural Gas, Electric
Laundry Hookup, Upper Floor, Washer In Unit
Exterior
Parking Features Garage - Front Entry
Garage Spaces 6.0
Utilities Available Electric Available, Phone, Sewer Available, Water Available
Amenities Available Basketball Courts, Bike Trail, Club House, Community Center, Exercise Room, Fax/Copying, Fitness Center, Jog/Walk Path, Party Room, Pool - Outdoor, Recreational Center, Swimming Pool, Tot Lots/Playground, Tennis Courts
Water Access N
Roof Type Architectural Shingle
Accessibility None
Attached Garage 2
Total Parking Spaces 6
Garage Y
Building
Story 2
Sewer Public Sewer
Water Public
Architectural Style Colonial
Level or Stories 2
Additional Building Above Grade, Below Grade
New Construction N
Schools
Elementary Schools Parkside
Middle Schools Spotsylvania
High Schools Courtland
School District Spotsylvania County Public Schools
Others
HOA Fee Include Common Area Maintenance,Pool(s),Recreation Facility,Snow Removal,Trash
Senior Community No
Tax ID 35M5-277-
Ownership Fee Simple
SqFt Source Estimated
Horse Property N
Special Listing Condition Standard
Read Less





