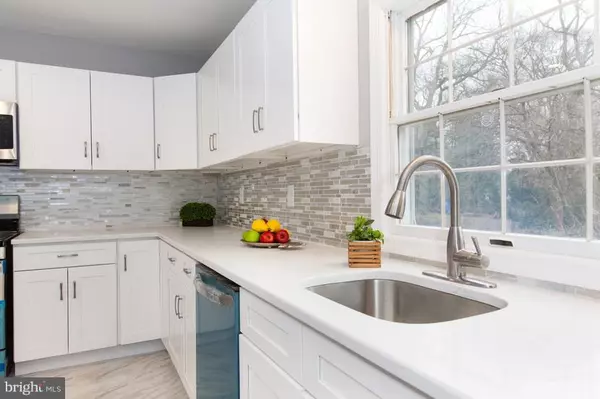Bought with Michael W Henry • Realty of Princeton
For more information regarding the value of a property, please contact us for a free consultation.
244 HANSEN AVE Hamilton, NJ 08610
Want to know what your home might be worth? Contact us for a FREE valuation!

Our team is ready to help you sell your home for the highest possible price ASAP
Key Details
Sold Price $234,000
Property Type Single Family Home
Sub Type Detached
Listing Status Sold
Purchase Type For Sale
Subdivision Hamilton
MLS Listing ID NJME203362
Sold Date 07/23/19
Style Traditional
Bedrooms 4
Full Baths 2
Half Baths 1
HOA Y/N N
Year Built 1900
Annual Tax Amount $7,522
Tax Year 2018
Lot Size 10,080 Sqft
Acres 0.23
Lot Dimensions 84x120
Property Sub-Type Detached
Source BRIGHT
Property Description
Fully renovated, 2336 sf, 4 bedroom, 2.5 bath, 2-family house in a quiet thought after neighborhood in Hamilton, to live in one unit and rent out the other or live there with your growing family. The main unit has 3 bedrooms/1.5 baths, brand new stainless steel appliances, wood floors throughout, brand new beautiful eat-in kitchen, updated full bath, large living room, formal dining room, and fully fenced backyard with a large deck and a well maintained detached garage. The second unit has a separate exterior entrance with an additional 1 bedroom/1 bath, living room, and a fully equipped kitchen. Close to schools and parks and easy access to major commuting routes including Hamilton train station directly to NY Penn station. Priced 10K below county assessed value, instant equity! Definitely won t last!!
Location
State NJ
County Mercer
Area Hamilton Twp (21103)
Zoning 2 FAMILY
Rooms
Other Rooms Living Room, Dining Room, Bedroom 4, Kitchen, In-Law/auPair/Suite, Bathroom 3
Basement Full
Main Level Bedrooms 3
Interior
Interior Features 2nd Kitchen, Attic, Breakfast Area, Ceiling Fan(s), Dining Area, Entry Level Bedroom, Formal/Separate Dining Room, Kitchen - Eat-In, Kitchen - Efficiency, Kitchen - Galley, Walk-in Closet(s), Recessed Lighting, WhirlPool/HotTub
Hot Water Natural Gas
Heating Radiator
Cooling None
Flooring Laminated
Fireplaces Number 1
Fireplaces Type Non-Functioning
Equipment Built-In Microwave, Dishwasher, Dryer, Oven/Range - Gas, Refrigerator, Dryer - Gas, Exhaust Fan, Extra Refrigerator/Freezer, Stainless Steel Appliances, Stove, Washer, Water Heater
Furnishings No
Fireplace N
Window Features Bay/Bow,Double Pane
Appliance Built-In Microwave, Dishwasher, Dryer, Oven/Range - Gas, Refrigerator, Dryer - Gas, Exhaust Fan, Extra Refrigerator/Freezer, Stainless Steel Appliances, Stove, Washer, Water Heater
Heat Source Natural Gas
Laundry Main Floor, Hookup, Washer In Unit, Dryer In Unit
Exterior
Exterior Feature Deck(s), Roof, Breezeway
Garage Spaces 6.0
Fence Wood
Water Access N
View Trees/Woods, Street
Roof Type Asphalt
Street Surface Access - On Grade
Accessibility 2+ Access Exits
Porch Deck(s), Roof, Breezeway
Road Frontage City/County
Total Parking Spaces 6
Garage N
Building
Lot Description Front Yard, Level, Private, Rear Yard
Story 2
Sewer Public Sewer
Water Public
Architectural Style Traditional
Level or Stories 2
Additional Building Above Grade, Below Grade
Structure Type Vinyl
New Construction N
Schools
School District Hamilton Township
Others
Senior Community No
Tax ID 03-02575-00197
Ownership Fee Simple
SqFt Source Estimated
Security Features Carbon Monoxide Detector(s),Main Entrance Lock,Smoke Detector
Acceptable Financing FHA, Cash, Conventional
Horse Property N
Listing Terms FHA, Cash, Conventional
Financing FHA,Cash,Conventional
Special Listing Condition Standard
Read Less





