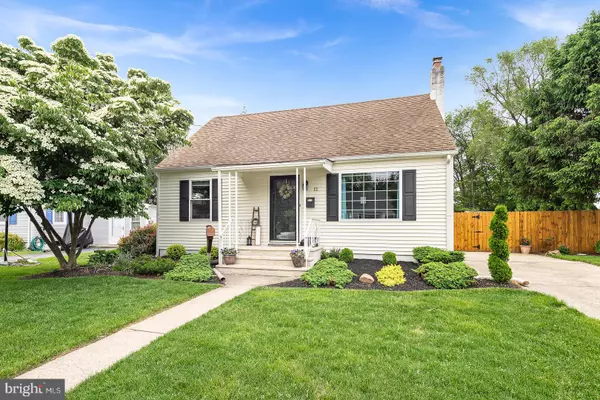Bought with Kathleen Bonchev • Smires & Associates
For more information regarding the value of a property, please contact us for a free consultation.
11 MAGUIRE RD Hamilton, NJ 08690
Want to know what your home might be worth? Contact us for a FREE valuation!

Our team is ready to help you sell your home for the highest possible price ASAP
Key Details
Sold Price $292,500
Property Type Single Family Home
Sub Type Detached
Listing Status Sold
Purchase Type For Sale
Square Footage 1,878 sqft
Price per Sqft $155
Subdivision None Available
MLS Listing ID NJME279710
Sold Date 07/26/19
Style Cape Cod
Bedrooms 3
Full Baths 1
Half Baths 1
HOA Y/N N
Abv Grd Liv Area 1,128
Year Built 1953
Annual Tax Amount $5,974
Tax Year 2018
Lot Size 7,261 Sqft
Acres 0.17
Lot Dimensions 53.00 x 137.00
Property Sub-Type Detached
Source BRIGHT
Property Description
What a stunning and adorable 3 bed, 1 1/2 bath cape cod sitting on an oversized professionally landscaped lot. Covered front porch. Hardwood floor. Gourmet kitchen addition for the growing family and large gatherings. Full finished basement with den and playroom. Expanded master bedroom and sitting room. Fully fenced park like back yard...The garden is already planted and ready for you to harvest. Walking distance to shopping, and restaurants, all major highways within a 5 minute drive and Hamilton train station. Ready to close with a clear Hamilton Township Certificate of Occupancy. Great house, great location, make your appointment today!
Location
State NJ
County Mercer
Area Hamilton Twp (21103)
Zoning RESID
Rooms
Other Rooms Living Room, Primary Bedroom, Sitting Room, Bedroom 2, Bedroom 3, Kitchen, Den
Basement Fully Finished
Main Level Bedrooms 2
Interior
Interior Features Dining Area, Entry Level Bedroom, Kitchen - Country, Kitchen - Eat-In, Kitchen - Gourmet
Heating Forced Air
Cooling Central A/C
Flooring Carpet, Hardwood, Tile/Brick
Equipment Dishwasher, Dryer, Oven - Self Cleaning, Oven/Range - Gas, Refrigerator, Stove, Washer
Fireplace N
Appliance Dishwasher, Dryer, Oven - Self Cleaning, Oven/Range - Gas, Refrigerator, Stove, Washer
Heat Source Natural Gas
Exterior
Exterior Feature Patio(s)
Fence Fully
Utilities Available Cable TV, Phone
Water Access N
Roof Type Shingle
Accessibility None
Porch Patio(s)
Garage N
Building
Story 2
Sewer Public Sewer
Water Public
Architectural Style Cape Cod
Level or Stories 2
Additional Building Above Grade, Below Grade
Structure Type Dry Wall
New Construction N
Schools
Elementary Schools Sayen
Middle Schools Emily C. Reynolds M.S.
High Schools Hamilton East-Steinert H.S.
School District Hamilton Township
Others
Senior Community No
Tax ID 03-01865-00007
Ownership Fee Simple
SqFt Source Assessor
Acceptable Financing Cash, Conventional, FHA, FMHA, VA, USDA, Other
Horse Property N
Listing Terms Cash, Conventional, FHA, FMHA, VA, USDA, Other
Financing Cash,Conventional,FHA,FMHA,VA,USDA,Other
Special Listing Condition Standard
Read Less





