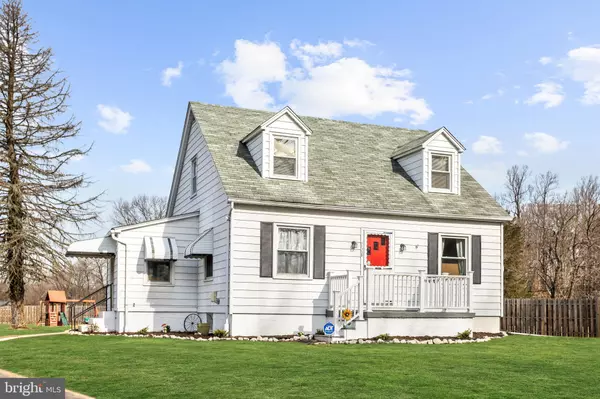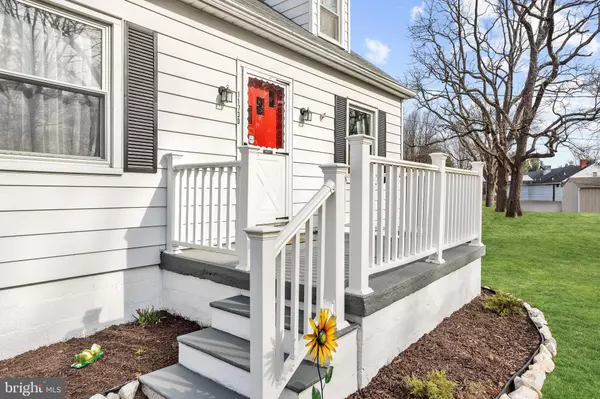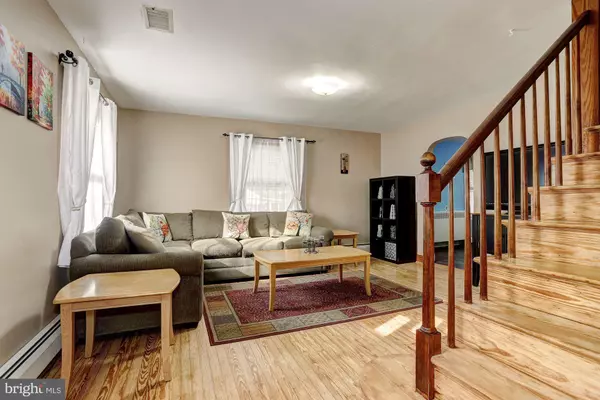Bought with Ellie L Mcintire • Keller Williams Realty Centre
For more information regarding the value of a property, please contact us for a free consultation.
11730 TRIADELPHIA RD Ellicott City, MD 21042
Want to know what your home might be worth? Contact us for a FREE valuation!

Our team is ready to help you sell your home for the highest possible price ASAP
Key Details
Sold Price $355,000
Property Type Single Family Home
Sub Type Detached
Listing Status Sold
Purchase Type For Sale
Square Footage 1,620 sqft
Price per Sqft $219
Subdivision None Available
MLS Listing ID MDHW250312
Sold Date 05/30/19
Style Cape Cod
Bedrooms 4
Full Baths 1
Half Baths 1
HOA Y/N N
Abv Grd Liv Area 1,380
Year Built 1951
Annual Tax Amount $5,647
Tax Year 2019
Lot Size 0.660 Acres
Acres 0.66
Property Sub-Type Detached
Source BRIGHT
Property Description
Beautiful home nestled on a scenic lot offering countless quality updates including: a remodeled kitchen featuring granite counters, energy efficient stainless steel appliances, tiled backsplash, soft close cabinetry, luxury vinyl flooring, newly refinished hardwood floors, freshly painted interiors, updated baths, inviting front porch, water softener, well pump, radon, sump pump, pressure tank, and a French drain system. Main level master bedroom. The lower level features a bonus room, partial kitchen, laundry room, storage area and walkout-stair access. For outdoor recreations, Turf Valley Golf Course, David W. Force Park, and Kiwanis Wallas Park only minutes away. Convenient commuter routes include MD-144, US-29, US-40 and I-70. Don t miss out on this amazing opportunity to own a piece of Howard County!
Location
State MD
County Howard
Zoning RRDEO
Rooms
Other Rooms Living Room, Primary Bedroom, Bedroom 2, Bedroom 3, Bedroom 4, Kitchen, Basement, Mud Room, Other
Basement Outside Entrance, Partially Finished, Sump Pump, Connecting Stairway, Daylight, Partial, Interior Access, Space For Rooms, Walkout Stairs, Windows, Other
Main Level Bedrooms 2
Interior
Interior Features Carpet, Combination Kitchen/Dining, Entry Level Bedroom, Floor Plan - Open, Kitchen - Eat-In, Kitchen - Table Space, Wood Floors
Hot Water Oil
Heating Baseboard - Hot Water, Forced Air, Zoned
Cooling Central A/C, Zoned
Flooring Hardwood, Vinyl, Concrete
Equipment Dishwasher, Dryer - Front Loading, Exhaust Fan, Icemaker, Microwave, Oven - Self Cleaning, Oven - Single, Oven/Range - Electric, Refrigerator, Stove, Stainless Steel Appliances, Washer, Water Heater
Fireplace N
Window Features Atrium,Screens
Appliance Dishwasher, Dryer - Front Loading, Exhaust Fan, Icemaker, Microwave, Oven - Self Cleaning, Oven - Single, Oven/Range - Electric, Refrigerator, Stove, Stainless Steel Appliances, Washer, Water Heater
Heat Source Oil
Laundry Has Laundry, Lower Floor
Exterior
Exterior Feature Patio(s), Porch(es)
Water Access N
View Garden/Lawn, Trees/Woods
Roof Type Asphalt
Accessibility Other
Porch Patio(s), Porch(es)
Garage N
Building
Lot Description Backs to Trees, Front Yard, Landscaping, Rear Yard
Story 3+
Sewer Septic Exists
Water Well
Architectural Style Cape Cod
Level or Stories 3+
Additional Building Above Grade, Below Grade
Structure Type Dry Wall
New Construction N
Schools
Elementary Schools Manor Woods
Middle Schools Mount View
High Schools Marriotts Ridge
School District Howard County Public School System
Others
Senior Community No
Tax ID 1403293289
Ownership Fee Simple
SqFt Source Estimated
Security Features Security System,Main Entrance Lock,Smoke Detector
Horse Property N
Special Listing Condition Standard
Read Less





