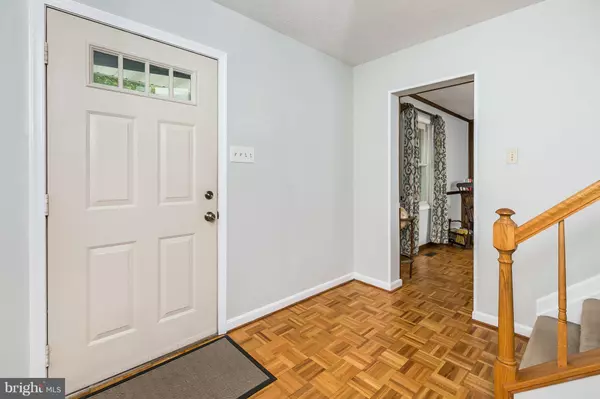Bought with Jonah Levi Taylor • Keller Williams Realty Centre
For more information regarding the value of a property, please contact us for a free consultation.
9672 OAK HILL DR Ellicott City, MD 21042
Want to know what your home might be worth? Contact us for a FREE valuation!

Our team is ready to help you sell your home for the highest possible price ASAP
Key Details
Sold Price $485,000
Property Type Single Family Home
Sub Type Detached
Listing Status Sold
Purchase Type For Sale
Square Footage 2,352 sqft
Price per Sqft $206
Subdivision Oak Hill
MLS Listing ID MDHW208798
Sold Date 03/22/19
Style Colonial
Bedrooms 4
Full Baths 2
Half Baths 1
HOA Y/N N
Abv Grd Liv Area 2,184
Year Built 1982
Annual Tax Amount $7,416
Tax Year 2019
Lot Size 0.704 Acres
Acres 0.7
Property Sub-Type Detached
Source BRIGHT
Property Description
Are you looking for a spacious home in the Centennial School District? Well, look no further! This wonderful detached home sits on a lush wooded lot with a long driveway and over sized 2 car attached garage. The house has a terrific open floor plan with large eat in kitchen with tons of counter space and cabinets. The kitchen also has a lovely breakfast area next to french doors overlooking the wonderful backyard. The living room is spacious and full of light as is the separate dining room. Don't miss the cozy family room with working, wood burning fireplace and built-ins. The second floor has a HUGE master bedroom with walk in closet and en suite master bathroom. Three more spacious bedrooms as well as a hall full bathroom complete this super functional 2nd floor. The basement is just waiting for your personal touches! Could be easily finished into a family room with a bonus 5th bedroom!Current owners have made the following improvements: Roof replaced in 2015 with a 30 year roof with transferable warranty, basement waterproofed with a transferable warranty in 2018, new slab poured for new front porch in 2018.
Location
State MD
County Howard
Zoning R20
Rooms
Basement Full
Interior
Interior Features Ceiling Fan(s), Dining Area, Floor Plan - Traditional, Formal/Separate Dining Room, Kitchen - Country, Kitchen - Eat-In, Primary Bath(s), Walk-in Closet(s), Wood Floors
Heating Heat Pump(s)
Cooling Central A/C
Flooring Carpet, Wood, Tile/Brick
Fireplaces Number 1
Fireplaces Type Wood, Fireplace - Glass Doors, Mantel(s)
Equipment Central Vacuum, Built-In Microwave, Dishwasher, Dryer - Electric, Dryer - Front Loading, Exhaust Fan, Oven/Range - Electric, Refrigerator, Washer - Front Loading
Fireplace Y
Window Features Insulated,Screens
Appliance Central Vacuum, Built-In Microwave, Dishwasher, Dryer - Electric, Dryer - Front Loading, Exhaust Fan, Oven/Range - Electric, Refrigerator, Washer - Front Loading
Heat Source Electric
Laundry Has Laundry, Main Floor
Exterior
Parking Features Garage - Front Entry, Garage Door Opener, Oversized
Garage Spaces 4.0
Water Access N
View Garden/Lawn
Roof Type Shingle
Accessibility None
Attached Garage 2
Total Parking Spaces 4
Garage Y
Building
Story 3+
Sewer Public Sewer
Water Public
Architectural Style Colonial
Level or Stories 3+
Additional Building Above Grade, Below Grade
Structure Type Dry Wall
New Construction N
Schools
Elementary Schools Centennial Lane
Middle Schools Burleigh Manor
High Schools Centennial
School District Howard County Public School System
Others
Senior Community No
Tax ID 1402267306
Ownership Fee Simple
SqFt Source Assessor
Special Listing Condition Standard
Read Less





