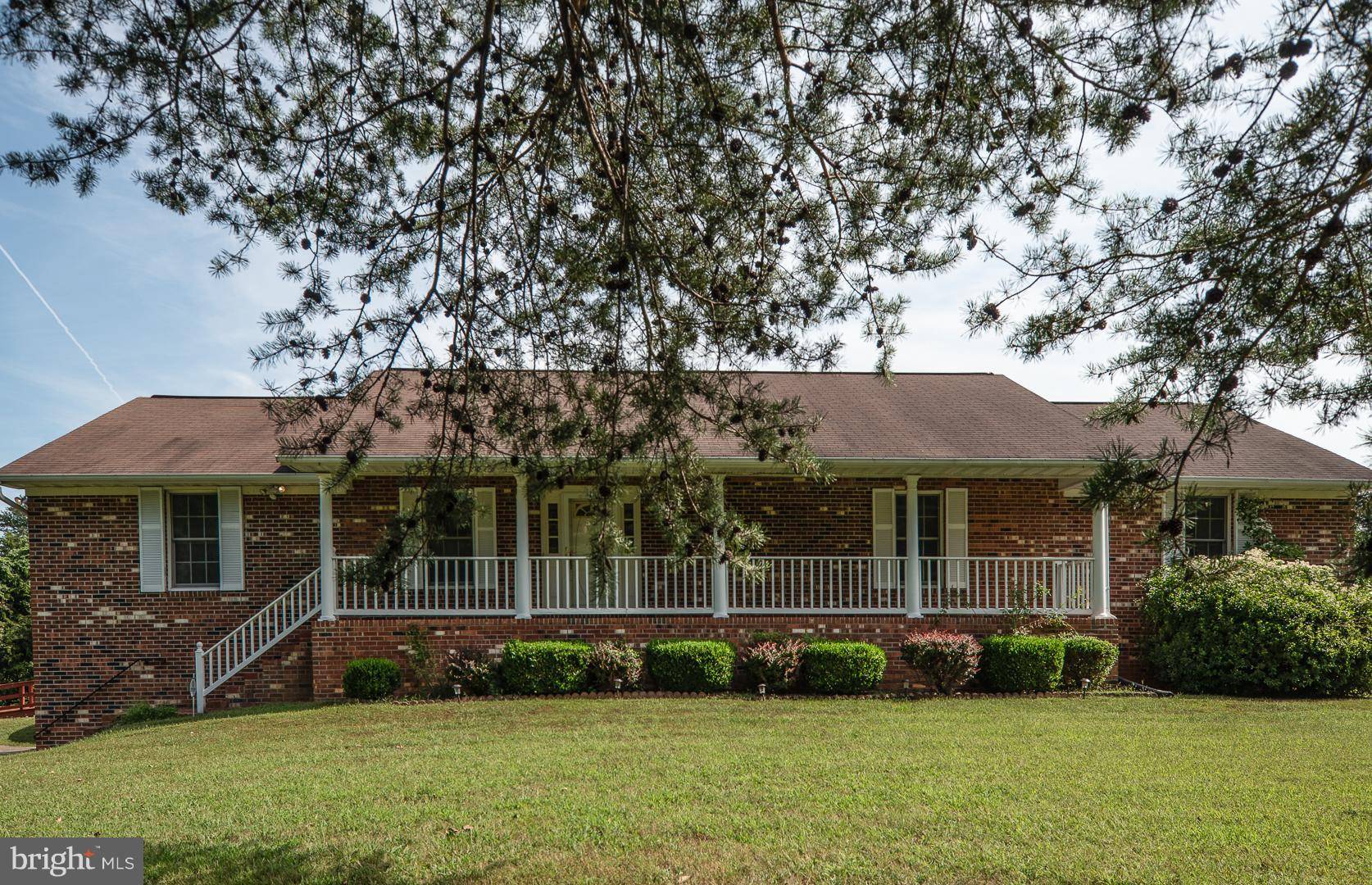Bought with Mechelle L Sharp • Long & Foster Real Estate, Inc.
For more information regarding the value of a property, please contact us for a free consultation.
9209 BELLWOOD DR Fredericksburg, VA 22407
Want to know what your home might be worth? Contact us for a FREE valuation!

Our team is ready to help you sell your home for the highest possible price ASAP
Key Details
Sold Price $399,000
Property Type Single Family Home
Sub Type Detached
Listing Status Sold
Purchase Type For Sale
Square Footage 4,176 sqft
Price per Sqft $95
Subdivision Bellwood Plantation
MLS Listing ID 1003834144
Sold Date 02/28/19
Style Ranch/Rambler
Bedrooms 4
Full Baths 3
HOA Fees $21/ann
HOA Y/N Y
Abv Grd Liv Area 2,088
Year Built 1989
Annual Tax Amount $2,915
Tax Year 2017
Lot Size 5.930 Acres
Acres 5.93
Property Sub-Type Detached
Source MRIS
Property Description
GATED! MINIMAL HOA!6 STUNNING Peaceful Open Rolling ACRES! WATERFRONT! IMMACULATE!ALL BRICK RANCHER! NEW LUXURY PLANK FLRS! NEW Carpet!UPDTD Creamy Kitchen w/gorgeous GRANITE ctrs & NEW SS APPLS!UPDATED Baths!s w KOHLER & MOEN/Ceramic Sinks & TILE Flrs!Some ANDERSON Windows!GENERATOR & more!Throw a FISHING Line in! Soak in Nature!Build a Firepit & Toast Marshmallows!Priced to make one family happy!
Location
State VA
County Spotsylvania
Zoning RU
Rooms
Other Rooms Living Room, Dining Room, Primary Bedroom, Bedroom 2, Bedroom 3, Bedroom 4, Kitchen, Game Room, Family Room, Study, Exercise Room, Other
Basement Rear Entrance, Sump Pump, Fully Finished, Walkout Stairs
Main Level Bedrooms 4
Interior
Interior Features Dining Area, Kitchen - Table Space, Entry Level Bedroom, Upgraded Countertops, Chair Railings, Primary Bath(s), Recessed Lighting
Hot Water Electric
Heating Heat Pump(s), Baseboard - Electric
Cooling Heat Pump(s), Central A/C, Ceiling Fan(s)
Fireplaces Number 1
Fireplaces Type Mantel(s), Screen, Gas/Propane
Equipment Washer/Dryer Hookups Only, Dishwasher, Dryer, Exhaust Fan, Microwave, Icemaker, Refrigerator, Stove, Washer
Fireplace Y
Window Features Skylights,Wood Frame
Appliance Washer/Dryer Hookups Only, Dishwasher, Dryer, Exhaust Fan, Microwave, Icemaker, Refrigerator, Stove, Washer
Heat Source Electric
Exterior
Exterior Feature Deck(s), Porch(es)
Parking Features Garage - Side Entry, Garage Door Opener
Garage Spaces 2.0
Waterfront Description None
Water Access N
View Trees/Woods
Accessibility Ramp - Main Level
Porch Deck(s), Porch(es)
Attached Garage 2
Total Parking Spaces 2
Garage Y
Building
Lot Description Backs to Trees, Cleared, Premium, Partly Wooded, Open, Private
Story 2
Sewer Septic Exists
Water Well
Architectural Style Ranch/Rambler
Level or Stories 2
Additional Building Above Grade, Below Grade
New Construction N
Schools
School District Spotsylvania County Public Schools
Others
Senior Community No
Tax ID 4-17-7-
Ownership Fee Simple
SqFt Source Estimated
Special Listing Condition Standard
Read Less





