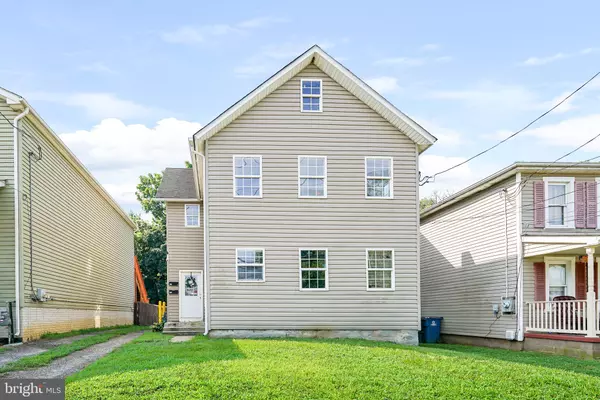Bought with Melissa Barnes • Cummings & Co Realtors
For more information regarding the value of a property, please contact us for a free consultation.
228 W HIGH ST Elkton, MD 21921
Want to know what your home might be worth? Contact us for a FREE valuation!

Our team is ready to help you sell your home for the highest possible price ASAP
Key Details
Sold Price $210,000
Property Type Single Family Home
Sub Type Detached
Listing Status Sold
Purchase Type For Sale
Square Footage 1,903 sqft
Price per Sqft $110
Subdivision None Available
MLS Listing ID MDCC2018398
Sold Date 09/19/25
Style Other
Bedrooms 4
Full Baths 2
HOA Y/N N
Abv Grd Liv Area 1,903
Year Built 1915
Available Date 2025-08-01
Annual Tax Amount $2,697
Tax Year 2024
Lot Size 6,000 Sqft
Acres 0.14
Property Sub-Type Detached
Source BRIGHT
Property Description
Two units - Unit A is on the First Level and contains 2 bedrooms, 1 full bathroom, kitchen, and a living room. Appliances in Unit A convey as-is (Stove, Refrigerator, Stackable Washer/Dryer combo. Unit B is on the Second Level and contains 2 bedrooms, 1 full bathroom, kitchen (no appliances), a living room, and a small area which could be used as a dining area/office/etc. This unit also contains stairs to an attic with space for possible finishing (buyer to verify). Unit B will need renovations/repairs - property has been priced accordingly. Each unit has a separate water heater and boiler system. Great parking with a private driveway. Decks for each unit (will need some repairs). Great potential - Live in Unit A while you renovate Unit B! Schedule your showing today! *** This is an Estate Sale and being sold AS-IS *** Bring your best offer! Professional Photos will be available next week.
Location
State MD
County Cecil
Zoning R3
Rooms
Basement Unfinished
Main Level Bedrooms 2
Interior
Hot Water Electric
Heating Radiator
Cooling None
Fireplace N
Heat Source Natural Gas
Exterior
Garage Spaces 4.0
Water Access N
Accessibility None
Total Parking Spaces 4
Garage N
Building
Story 2
Foundation Other
Sewer Public Sewer
Water Public
Architectural Style Other
Level or Stories 2
Additional Building Above Grade, Below Grade
New Construction N
Schools
School District Cecil County Public Schools
Others
Senior Community No
Tax ID 0803039641
Ownership Fee Simple
SqFt Source 1903
Special Listing Condition Standard
Read Less

GET MORE INFORMATION





