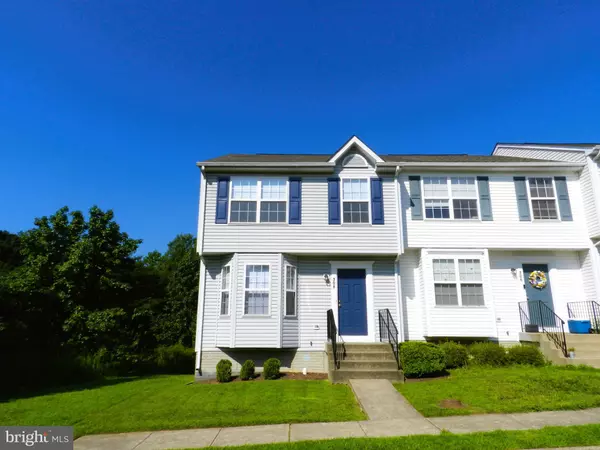Bought with John Jones • Keller Williams Capital Properties
For more information regarding the value of a property, please contact us for a free consultation.
308 MERRILL CT Stafford, VA 22554
Want to know what your home might be worth? Contact us for a FREE valuation!

Our team is ready to help you sell your home for the highest possible price ASAP
Key Details
Sold Price $407,000
Property Type Townhouse
Sub Type End of Row/Townhouse
Listing Status Sold
Purchase Type For Sale
Square Footage 1,972 sqft
Price per Sqft $206
Subdivision Liberty Place
MLS Listing ID VAST2041176
Sold Date 09/12/25
Style Colonial
Bedrooms 3
Full Baths 2
Half Baths 2
HOA Fees $98/qua
HOA Y/N Y
Year Built 2003
Annual Tax Amount $3,084
Tax Year 2024
Lot Size 3,201 Sqft
Acres 0.07
Property Sub-Type End of Row/Townhouse
Source BRIGHT
Property Description
END UNIT- North Stafford townhome with updates including new stainless-steel appliances, New granite countertops, stainless steel kitchen sink & faucet, ceramic tile in 3 of the bathrooms, new LVP on the main floor level, new carpet and pad throughout all other areas. Professionally painted neutral colors throughout-clean & move-in ready. The kitchen has a breakfast bar, the primary bedroom has an oversized private bathtub and large closet. Two additional bedrooms & full bathroom complete the upper level. The lower level is fully finished & has a full open space design. This property is minutes to I95, Quantico and Brooke Station VRE as well as shopping, restaurants and entertainment.
Location
State VA
County Stafford
Zoning R3
Rooms
Other Rooms Living Room, Primary Bedroom, Bedroom 2, Bedroom 3, Kitchen, Family Room, Other
Basement Connecting Stairway, Outside Entrance, Fully Finished
Interior
Interior Features Combination Kitchen/Dining, Primary Bath(s), Floor Plan - Open, Bathroom - Soaking Tub, Bathroom - Stall Shower, Carpet, Ceiling Fan(s)
Hot Water Natural Gas
Heating Forced Air
Cooling Central A/C
Equipment Dishwasher, Icemaker, Refrigerator, Oven/Range - Electric, Disposal
Fireplace N
Window Features Double Pane,Screens
Appliance Dishwasher, Icemaker, Refrigerator, Oven/Range - Electric, Disposal
Heat Source Natural Gas
Exterior
Garage Spaces 2.0
Parking On Site 2
Water Access N
Accessibility None
Total Parking Spaces 2
Garage N
Building
Story 3
Foundation Other
Sewer Public Sewer
Water Public
Architectural Style Colonial
Level or Stories 3
Additional Building Above Grade, Below Grade
New Construction N
Schools
School District Stafford County Public Schools
Others
Senior Community No
Tax ID 20T 2B 172
Ownership Fee Simple
SqFt Source Assessor
Special Listing Condition Standard
Read Less

GET MORE INFORMATION





