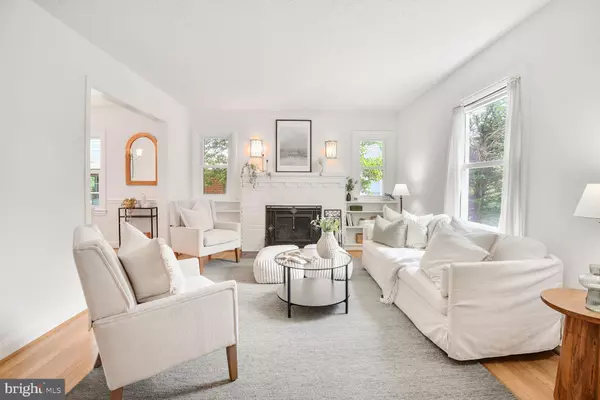Bought with Robert J Chew • Berkshire Hathaway HomeServices PenFed Realty
For more information regarding the value of a property, please contact us for a free consultation.
301 POTOMAC ST Rockville, MD 20850
Want to know what your home might be worth? Contact us for a FREE valuation!

Our team is ready to help you sell your home for the highest possible price ASAP
Key Details
Sold Price $600,000
Property Type Single Family Home
Sub Type Detached
Listing Status Sold
Purchase Type For Sale
Square Footage 2,054 sqft
Price per Sqft $292
Subdivision Pt Rockville Out Res
MLS Listing ID MDMC2182894
Sold Date 07/10/25
Style Cape Cod
Bedrooms 3
Full Baths 2
HOA Y/N N
Year Built 1947
Available Date 2025-05-29
Annual Tax Amount $7,184
Tax Year 2024
Lot Size 4,984 Sqft
Acres 0.11
Property Sub-Type Detached
Source BRIGHT
Property Description
301 Potomac Street is a charming Cape Cod style home nestled in an excellent community in the heart of the vibrant city of Rockville. It is a bright home, well-built with brick & block construction, hardwood floors, and well-appointed with appealing bright neutral color, replaced windows on the main and upper level, and attractive, upgraded kitchen with stainless steel appliances and an elegant formal dining room. The well-finished lower level includes a finished family room, full bath , utility room and two outside access locations. The new owners will enjoy a roomy front porch and back patio. The home rests upon a well-landscaped, pretty lot and the location is ideally located near shops, restaurants, walk to Rockville Town Center, right off 270/495, Rockville Metro & MARC & is in a popular sought after school district!
Location
State MD
County Montgomery
Zoning R90
Rooms
Other Rooms Living Room, Dining Room, Bedroom 2, Bedroom 3, Kitchen, Family Room, Bedroom 1, Office, Utility Room, Bathroom 2, Full Bath
Basement Improved, Heated, Partially Finished
Main Level Bedrooms 2
Interior
Interior Features Attic, Built-Ins, Entry Level Bedroom, Floor Plan - Traditional, Formal/Separate Dining Room, Chair Railings, Recessed Lighting, Carpet
Hot Water Natural Gas
Heating Forced Air
Cooling Central A/C
Flooring Carpet, Hardwood, Ceramic Tile
Fireplaces Number 1
Fireplaces Type Brick
Equipment Built-In Microwave, Stove, Refrigerator, Disposal
Fireplace Y
Appliance Built-In Microwave, Stove, Refrigerator, Disposal
Heat Source Natural Gas
Exterior
Exterior Feature Patio(s), Porch(es)
Water Access N
Accessibility None
Porch Patio(s), Porch(es)
Garage N
Building
Lot Description Front Yard, Rear Yard
Story 3
Foundation Block, Passive Radon Mitigation
Sewer Public Sewer
Water Public
Architectural Style Cape Cod
Level or Stories 3
Additional Building Above Grade, Below Grade
New Construction N
Schools
Elementary Schools Beall
Middle Schools Julius West
High Schools Richard Montgomery
School District Montgomery County Public Schools
Others
Senior Community No
Tax ID 160400155436
Ownership Fee Simple
SqFt Source Assessor
Special Listing Condition Standard
Read Less

GET MORE INFORMATION





