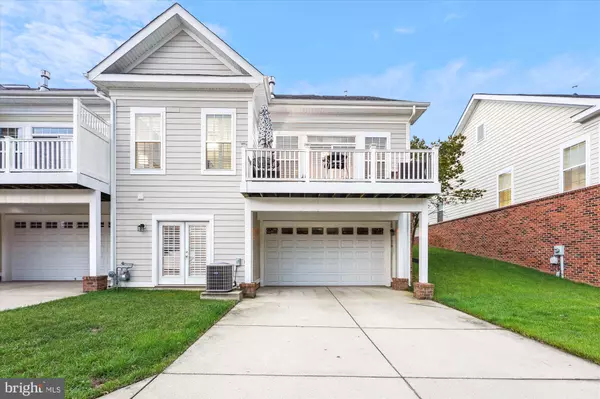Bought with Lisa J. Lowe • EXP Realty, LLC
For more information regarding the value of a property, please contact us for a free consultation.
12 STEEPLECHASE DR La Plata, MD 20646
Want to know what your home might be worth? Contact us for a FREE valuation!

Our team is ready to help you sell your home for the highest possible price ASAP
Key Details
Sold Price $450,000
Property Type Townhouse
Sub Type End of Row/Townhouse
Listing Status Sold
Purchase Type For Sale
Square Footage 2,079 sqft
Price per Sqft $216
Subdivision The Villages Of Steeplec
MLS Listing ID MDCH2042116
Sold Date 07/30/25
Style Villa
Bedrooms 3
Full Baths 3
HOA Fees $12/mo
HOA Y/N Y
Abv Grd Liv Area 1,314
Year Built 2012
Available Date 2025-05-09
Annual Tax Amount $5,881
Tax Year 2024
Lot Size 2,380 Sqft
Acres 0.05
Property Sub-Type End of Row/Townhouse
Source BRIGHT
Property Description
Come Fall In Love!!! This Elegantly charming Berkshire Home's August Model is an End of Row Villa. Featuring 3 Bedroom and 3 Full Bathrooms. New flooring --LVP and carpeting. There are two levels both with 9 foot ceilings. You will love the beautiful plantation shutters throughout. Two bedrooms and two full bathrooms on the main level, a spacious kitchen with breakfast bar, a Living Room with Fireplace, deck, laundry room, and dining room. The lower level has a spacious Family/Recreation Room, bedroom, full bath, Home Office, storage space and the two-car garage. The Villages of Steeplechase will not disappoint. It is a wonderful place to enjoy life, gather for the holidays or just live a peaceful life surrounded by magnificient beauty in doors and out. In the August you can experience the dawning of a new day on the deck or beautiful sunsets on the front courtyard.
Location
State MD
County Charles
Zoning COUNTY AND MUNICIPAL TAX
Rooms
Basement Garage Access, Walkout Level, Rear Entrance, Heated, Connecting Stairway
Main Level Bedrooms 2
Interior
Interior Features Dining Area, Floor Plan - Open
Hot Water Natural Gas
Heating Forced Air
Cooling Central A/C
Fireplaces Number 1
Equipment Negotiable
Fireplace Y
Heat Source Natural Gas
Exterior
Parking Features Basement Garage, Garage - Rear Entry, Garage Door Opener
Garage Spaces 2.0
Amenities Available Club House, Common Grounds, Fitness Center, Jog/Walk Path, Pool - Outdoor
Water Access N
Accessibility None
Attached Garage 2
Total Parking Spaces 2
Garage Y
Building
Story 2
Foundation Permanent
Sewer Public Sewer
Water Public
Architectural Style Villa
Level or Stories 2
Additional Building Above Grade, Below Grade
New Construction N
Schools
Elementary Schools Walter J. Mitchell
Middle Schools Milton M. Somers
High Schools Maurice J. Mcdonough
School District Charles County Public Schools
Others
Pets Allowed Y
Senior Community No
Tax ID 0901080679
Ownership Fee Simple
SqFt Source Assessor
Acceptable Financing Cash, Conventional, FHA, FNMA, Private, Variable, USDA, VA
Horse Property N
Listing Terms Cash, Conventional, FHA, FNMA, Private, Variable, USDA, VA
Financing Cash,Conventional,FHA,FNMA,Private,Variable,USDA,VA
Special Listing Condition Standard
Pets Allowed Dogs OK, Cats OK
Read Less





