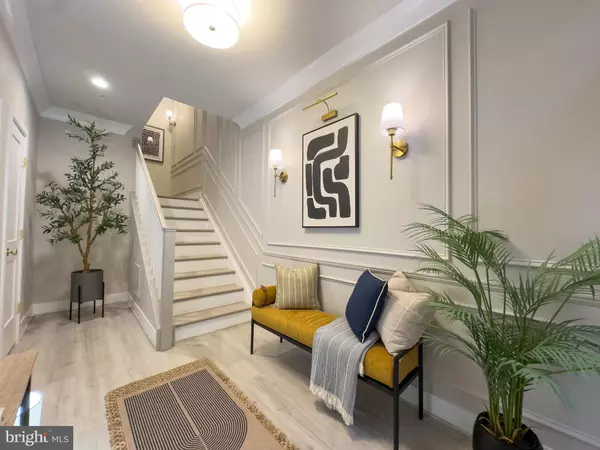Bought with Sean Judge • Real Broker, LLC
For more information regarding the value of a property, please contact us for a free consultation.
1949 ROLAND CLARKE PL Reston, VA 20191
Want to know what your home might be worth? Contact us for a FREE valuation!

Our team is ready to help you sell your home for the highest possible price ASAP
Key Details
Sold Price $1,020,000
Property Type Townhouse
Sub Type Interior Row/Townhouse
Listing Status Sold
Purchase Type For Sale
Square Footage 2,778 sqft
Price per Sqft $367
Subdivision Sunrise Square
MLS Listing ID VAFX2246686
Sold Date 07/31/25
Style Transitional
Bedrooms 4
Full Baths 4
Half Baths 1
HOA Fees $11/qua
HOA Y/N Y
Abv Grd Liv Area 2,778
Year Built 2020
Available Date 2025-06-13
Annual Tax Amount $11,749
Tax Year 2025
Lot Size 1,193 Sqft
Acres 0.03
Property Sub-Type Interior Row/Townhouse
Source BRIGHT
Property Description
Found it! Completely curated 4-BR 4.5 BA 2 Car Garage TH in sought after Sunrise Square. Urban living w/great rooftop terrace (best views of BOTH sunrises and sunsets in the community.) 2 Car garage w/epoxy & custom floating shelves for extra storage. Inside, every room has been updated. Grand foyer trim package continues to second floor. Spacious living rm w/60" electric fireplace, renovated "Paris" bathroom, modern kitchen w/Calacatta quartz countertops & Thermador cooktop. Bistro deck patio off dining area. Two master bedrooms w/walk-in closets and plush new designer carpet. The 4th floor will knock your socks off - custom wet bar, 4th bedroom-lounge-area leads to the community's best roof top views. Elevator ready...until then enjoy the bounty of extra storage. This 2020 new build just got newer! New custom trim, moldings, new paint, new carpet, countless new light fixtures, new hardware, new bath, new rooftop decking....You'll agree, this must be the place!
Location
State VA
County Fairfax
Zoning 312
Direction North
Rooms
Other Rooms Family Room
Main Level Bedrooms 1
Interior
Interior Features Butlers Pantry, Crown Moldings, Double/Dual Staircase, Entry Level Bedroom, Floor Plan - Open, Kitchen - Island, Kitchen - Gourmet, Recessed Lighting, Upgraded Countertops, Walk-in Closet(s), Wood Floors, Carpet
Hot Water Natural Gas
Heating Energy Star Heating System, Programmable Thermostat
Cooling Energy Star Cooling System, Central A/C, Programmable Thermostat, Roof Mounted, Zoned
Fireplaces Number 1
Equipment Cooktop, Dishwasher, Disposal, ENERGY STAR Refrigerator, Humidifier, Icemaker, Microwave, Oven - Self Cleaning, Oven/Range - Gas, Range Hood, Refrigerator, Stainless Steel Appliances
Fireplace Y
Appliance Cooktop, Dishwasher, Disposal, ENERGY STAR Refrigerator, Humidifier, Icemaker, Microwave, Oven - Self Cleaning, Oven/Range - Gas, Range Hood, Refrigerator, Stainless Steel Appliances
Heat Source Natural Gas
Laundry Upper Floor
Exterior
Exterior Feature Deck(s)
Parking Features Garage - Rear Entry, Garage Door Opener
Garage Spaces 2.0
Amenities Available Basketball Courts, Bike Trail, Dog Park, Lake, Pool - Indoor, Pool - Outdoor, Tennis Courts, Common Grounds, Picnic Area
Water Access N
Accessibility None
Porch Deck(s)
Attached Garage 2
Total Parking Spaces 2
Garage Y
Building
Story 4
Foundation Permanent
Sewer Public Sewer
Water Public
Architectural Style Transitional
Level or Stories 4
Additional Building Above Grade, Below Grade
New Construction N
Schools
Elementary Schools Sunrise Valley
Middle Schools Hughes
High Schools South Lakes
School District Fairfax County Public Schools
Others
HOA Fee Include Snow Removal,Trash,Lawn Maintenance,Management,Recreation Facility
Senior Community No
Tax ID 0174 35 0032
Ownership Fee Simple
SqFt Source Assessor
Special Listing Condition Standard
Read Less





