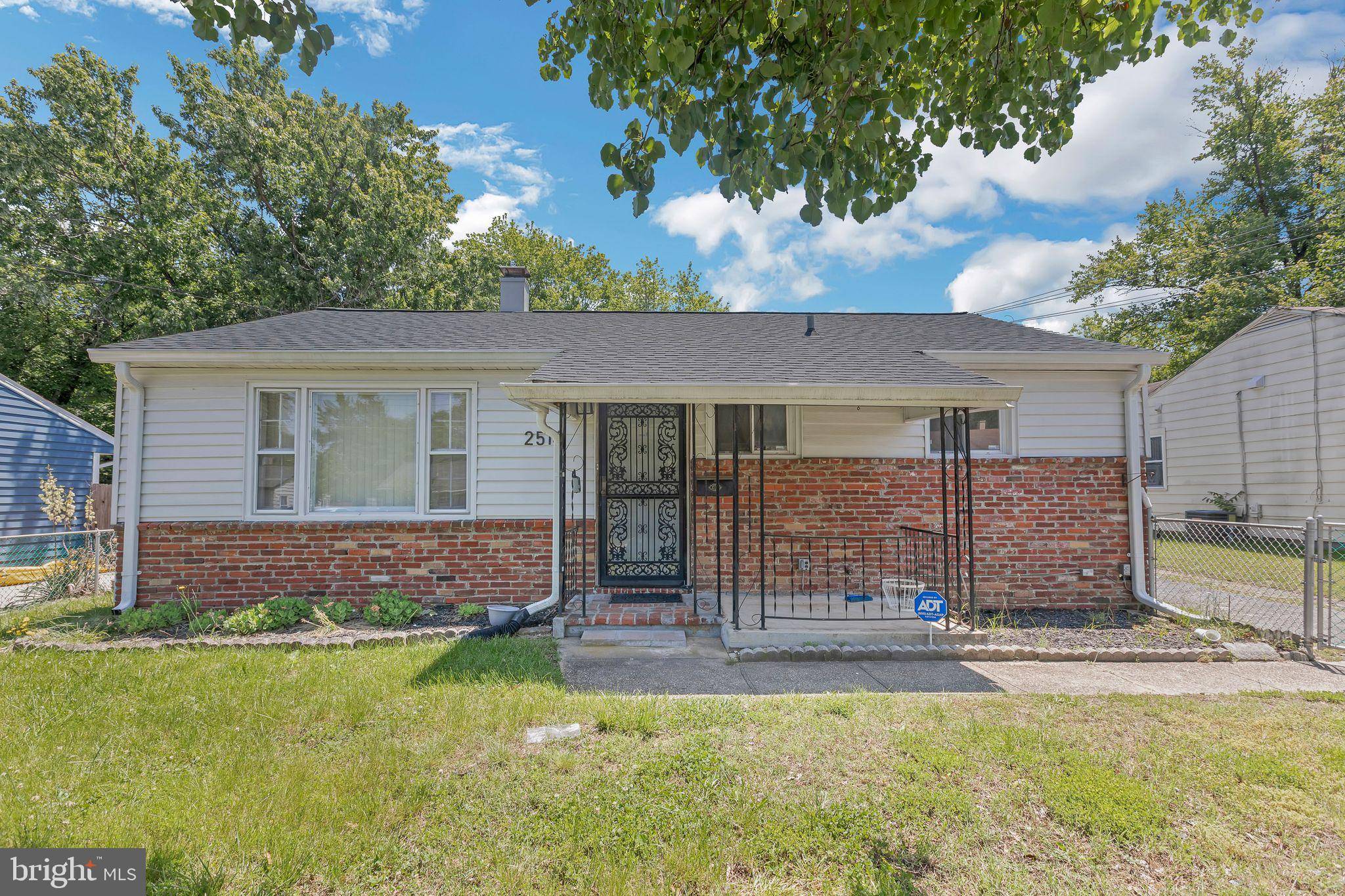Bought with Christopher Sidoriak • Keller Williams Flagship
For more information regarding the value of a property, please contact us for a free consultation.
2514 NEWGLEN AVE District Heights, MD 20747
Want to know what your home might be worth? Contact us for a FREE valuation!

Our team is ready to help you sell your home for the highest possible price ASAP
Key Details
Sold Price $357,000
Property Type Single Family Home
Sub Type Detached
Listing Status Sold
Purchase Type For Sale
Square Footage 1,284 sqft
Price per Sqft $278
Subdivision North Forestville
MLS Listing ID MDPG2154678
Sold Date 07/18/25
Style Ranch/Rambler
Bedrooms 3
Full Baths 2
HOA Y/N N
Abv Grd Liv Area 1,284
Year Built 1952
Annual Tax Amount $3,914
Tax Year 2024
Lot Size 6,019 Sqft
Acres 0.14
Property Sub-Type Detached
Source BRIGHT
Property Description
Spacious 3-Bedroom Rambler with Fenced Yard & Bonus Rooms!
Welcome to this beautifully updated rambler offering comfort, space, and modern upgrades! Featuring 3 bedrooms, 2 full bathrooms, and 2 versatile bonus rooms, this home provides the perfect blend of function and flexibility.
Step inside to enjoy new carpet and flooring throughout, adding fresh style and warmth to every room. The bright, open layout connects the living, dining, and kitchen areas for effortless everyday living and entertaining.
Stay comfortable year-round with a furnace and central A/C both under 4 years old—offering peace of mind and energy efficiency. Outside, the fully fenced yard is perfect for pets, play, and outdoor gatherings.
Don't miss this move-in ready gem —schedule your tour today!
Location
State MD
County Prince Georges
Zoning RSF65
Rooms
Main Level Bedrooms 3
Interior
Interior Features Attic, Carpet, Dining Area, Floor Plan - Traditional, Other
Hot Water Natural Gas
Heating Central
Cooling Central A/C
Equipment Disposal, Dryer, Stove, Washer, Built-In Microwave, Refrigerator
Fireplace N
Appliance Disposal, Dryer, Stove, Washer, Built-In Microwave, Refrigerator
Heat Source Electric
Laundry Main Floor
Exterior
Water Access N
Accessibility None
Garage N
Building
Story 1
Foundation Slab
Sewer Public Sewer
Water Public
Architectural Style Ranch/Rambler
Level or Stories 1
Additional Building Above Grade, Below Grade
New Construction N
Schools
School District Prince George'S County Public Schools
Others
Senior Community No
Tax ID 17060568923
Ownership Fee Simple
SqFt Source Assessor
Horse Property N
Special Listing Condition Standard
Read Less





