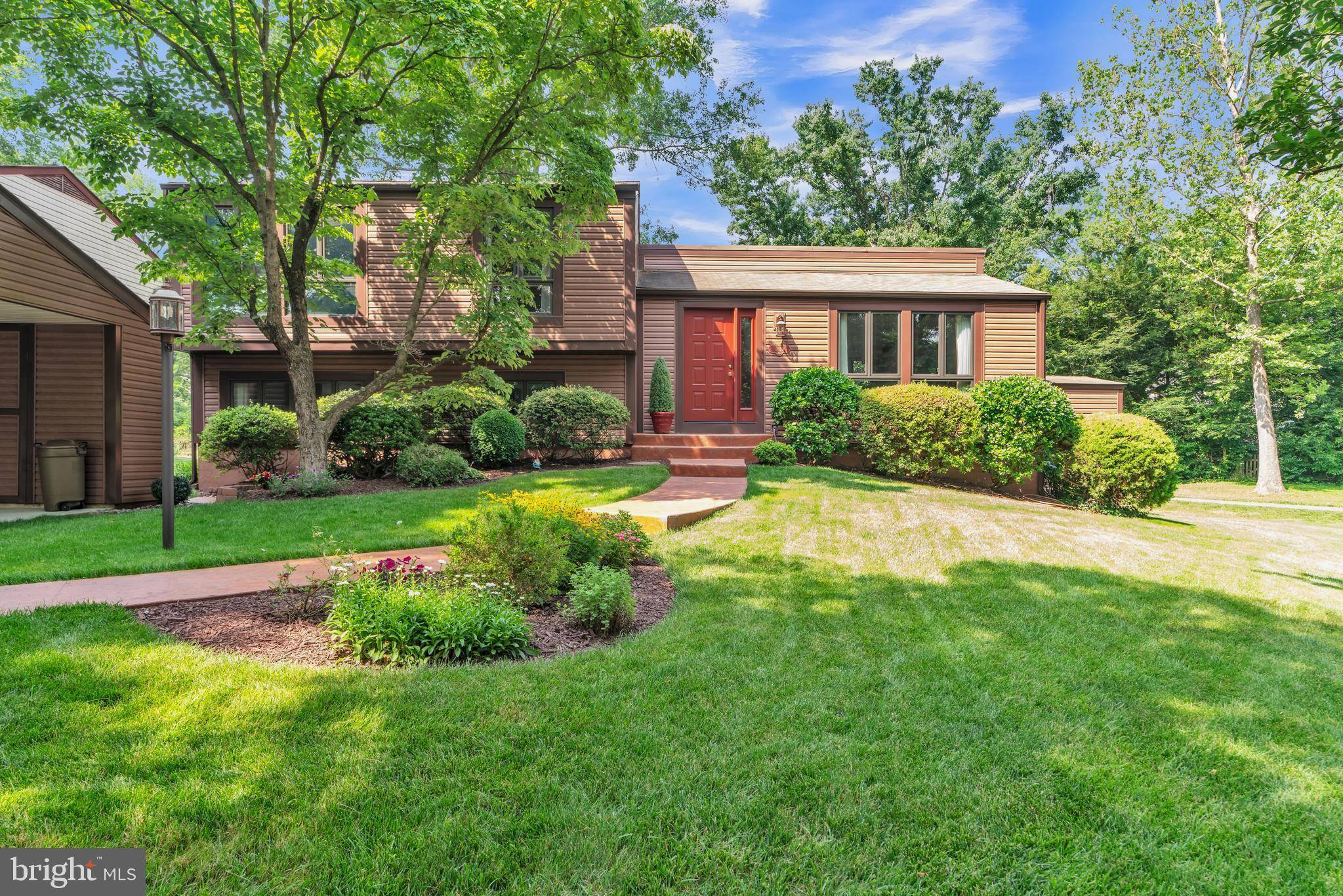Bought with Emma S Jungmarker • Long & Foster Real Estate, Inc.
For more information regarding the value of a property, please contact us for a free consultation.
6411 SUNSET LGT Columbia, MD 21045
Want to know what your home might be worth? Contact us for a FREE valuation!

Our team is ready to help you sell your home for the highest possible price ASAP
Key Details
Sold Price $575,000
Property Type Single Family Home
Sub Type Detached
Listing Status Sold
Purchase Type For Sale
Square Footage 2,188 sqft
Price per Sqft $262
Subdivision Village Of Owen Brown
MLS Listing ID MDHW2054614
Sold Date 07/17/25
Style Split Level
Bedrooms 4
Full Baths 2
Half Baths 1
HOA Fees $8/ann
HOA Y/N Y
Abv Grd Liv Area 1,872
Year Built 1973
Available Date 2025-06-19
Annual Tax Amount $5,011
Tax Year 2024
Lot Size 7,902 Sqft
Acres 0.18
Property Sub-Type Detached
Source BRIGHT
Property Description
Beautiful 4 bedrooms, 2.5 bathrooms home with car port, has been loved, updated, and meticulously cared for by the long-time owners. Located in a cul-de-sac adjacent to walking paths that have been enjoyed through the years and adjacent to the tot lot, this home has incredible curb appeal. Thoughtful and tasteful hardscaping and landscaping greet you as you approach the home and invite you to admire nature all around. The screened-in deck on the back of the home has been a favorite place to spend time year-round watching seasons unfold. On the main level, the open floor plan easily flows from living room to dining room to the kitchen with access to the enclosed deck. On the upper level there is a primary bedroom with en-suite bathroom, two additional large bedrooms and a second full bath. The expansive family room with brick fireplace and walkout access to the back yard is on the first lower level. A fourth bedroom, powder room and nook that housed a spa and later served as a pantry/storage area, complete the space. The second lower level has a bonus room and utility area. Over the last 16 years many updates have been completed to include roof, HVAC system, water heater, sump pump, windows, main door, and more. Detailed updates list is available upon request. A radon mitigation system and a 1-year home warranty are in place. This home will delight the new owners for many years to come.
Location
State MD
County Howard
Zoning NT
Rooms
Other Rooms Living Room, Dining Room, Primary Bedroom, Bedroom 2, Bedroom 3, Bedroom 4, Kitchen, Family Room, Bathroom 2, Bonus Room, Primary Bathroom, Half Bath
Basement Heated, Interior Access, Partially Finished, Sump Pump
Interior
Interior Features Bathroom - Tub Shower, Carpet, Floor Plan - Open, Formal/Separate Dining Room
Hot Water Electric
Heating Heat Pump(s)
Cooling Attic Fan, Central A/C, Whole House Fan
Fireplaces Number 1
Fireplaces Type Brick, Fireplace - Glass Doors, Mantel(s), Wood
Equipment Built-In Microwave, Dishwasher, Disposal, Dryer, Oven/Range - Electric, Refrigerator, Washer, Water Heater
Fireplace Y
Window Features Casement,Screens,Wood Frame
Appliance Built-In Microwave, Dishwasher, Disposal, Dryer, Oven/Range - Electric, Refrigerator, Washer, Water Heater
Heat Source Electric
Laundry Lower Floor
Exterior
Exterior Feature Deck(s), Screened
Garage Spaces 2.0
Water Access N
Roof Type Asphalt
Accessibility None
Porch Deck(s), Screened
Total Parking Spaces 2
Garage N
Building
Lot Description Cul-de-sac, Front Yard, Rear Yard
Story 4
Foundation Active Radon Mitigation
Sewer Public Sewer
Water Public
Architectural Style Split Level
Level or Stories 4
Additional Building Above Grade, Below Grade
New Construction N
Schools
Elementary Schools Cradlerock
Middle Schools Lake Elkhorn
High Schools Oakland Mills
School District Howard County Public School System
Others
Senior Community No
Tax ID 1416113018
Ownership Fee Simple
SqFt Source Assessor
Special Listing Condition Standard
Read Less





