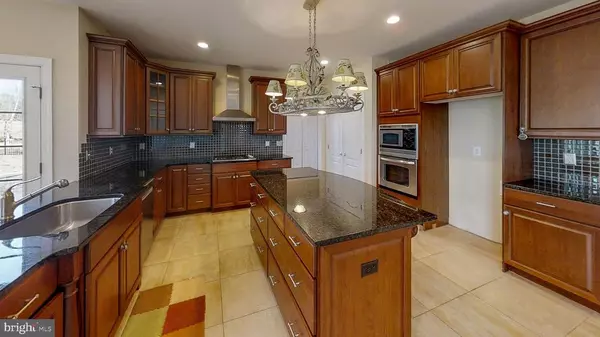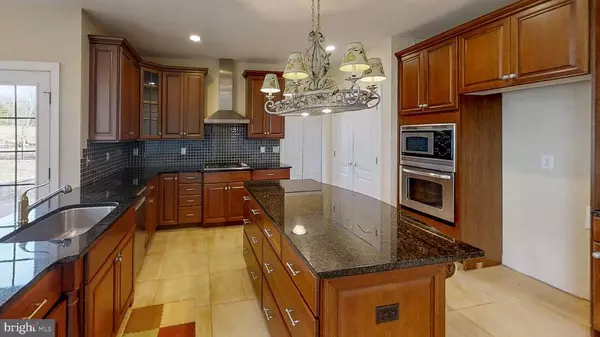Bought with Gina Knowles • Home and Heart Realty
For more information regarding the value of a property, please contact us for a free consultation.
106 GARNET ST Mullica Hill, NJ 08062
Want to know what your home might be worth? Contact us for a FREE valuation!

Our team is ready to help you sell your home for the highest possible price ASAP
Key Details
Sold Price $575,000
Property Type Single Family Home
Sub Type Detached
Listing Status Sold
Purchase Type For Sale
Square Footage 4,276 sqft
Price per Sqft $134
Subdivision Tesoro Court
MLS Listing ID NJGL241794
Sold Date 12/04/20
Style Traditional
Bedrooms 4
Full Baths 3
Half Baths 1
HOA Fees $100/mo
HOA Y/N Y
Abv Grd Liv Area 4,276
Year Built 2008
Annual Tax Amount $20,591
Tax Year 2020
Lot Size 1.070 Acres
Acres 1.07
Lot Dimensions 0.00 x 0.00
Property Sub-Type Detached
Source BRIGHT
Property Description
Executive neighborhood in Mullica Hill. Outstanding floor plan w/thousands in upgrades. You enter into a grand 2 story foyer w/flowing Brazilian cherry hardwood floors to the winding staircase. Awesome master suite with sitting area, gorgeous master bath and 20 X 11 walk in closet. large bedrooms - most having their own walk in closet along w/ a Jack & Jill bathroom, Back & front stairways, large kitchen with ceramic tile flooring, cherry oak cabinet & granite counter tops w/center island overlooking your 2 story family room w/gas fireplace. The living & dining rooms have the Brazilian cherry hardwood floors. Wainscoting throughout the dining room and foyer. There is a private study/office on the first floor. Full finished basement, 3 car garage, 9 ft ceilings, brick paver patio with fire pit and so much more. Not to mention the superior quality of a Pond& Spitz custom home.
Location
State NJ
County Gloucester
Area Harrison Twp (20808)
Zoning R1
Rooms
Basement Fully Finished
Main Level Bedrooms 4
Interior
Interior Features Carpet, Ceiling Fan(s), Combination Kitchen/Living, Crown Moldings, Curved Staircase, Double/Dual Staircase, Entry Level Bedroom, Family Room Off Kitchen, Formal/Separate Dining Room, Kitchen - Eat-In, Kitchen - Island, Kitchen - Table Space, Primary Bath(s), Pantry, Sprinkler System, Walk-in Closet(s), Window Treatments, Wood Floors
Hot Water Natural Gas
Heating Forced Air
Cooling Central A/C
Fireplaces Number 1
Equipment Cooktop, Built-In Microwave, Dishwasher, Oven - Double
Furnishings No
Fireplace Y
Window Features Double Pane,Energy Efficient,Insulated,Palladian
Appliance Cooktop, Built-In Microwave, Dishwasher, Oven - Double
Heat Source Natural Gas
Exterior
Exterior Feature Patio(s), Brick
Parking Features Garage Door Opener
Garage Spaces 3.0
Fence Decorative
Water Access N
Accessibility Other
Porch Patio(s), Brick
Attached Garage 3
Total Parking Spaces 3
Garage Y
Building
Story 2
Sewer Septic Exists
Water Public
Architectural Style Traditional
Level or Stories 2
Additional Building Above Grade, Below Grade
New Construction N
Schools
School District Clearview Regional Schools
Others
Pets Allowed Y
Senior Community No
Tax ID 08-00029 12-00004
Ownership Fee Simple
SqFt Source Estimated
Acceptable Financing Conventional, FHA, VA
Horse Property N
Listing Terms Conventional, FHA, VA
Financing Conventional,FHA,VA
Special Listing Condition Standard
Pets Allowed Dogs OK, Cats OK
Read Less





