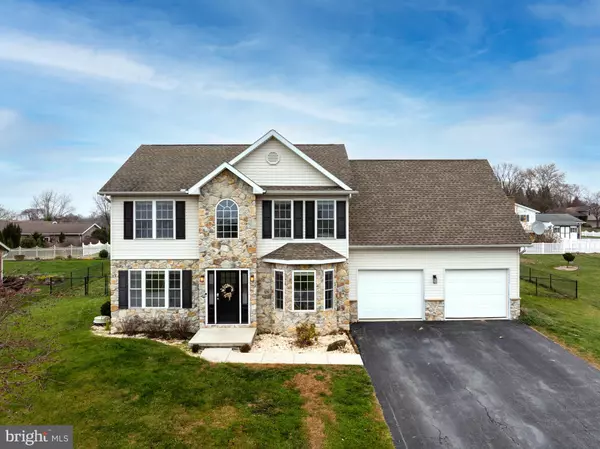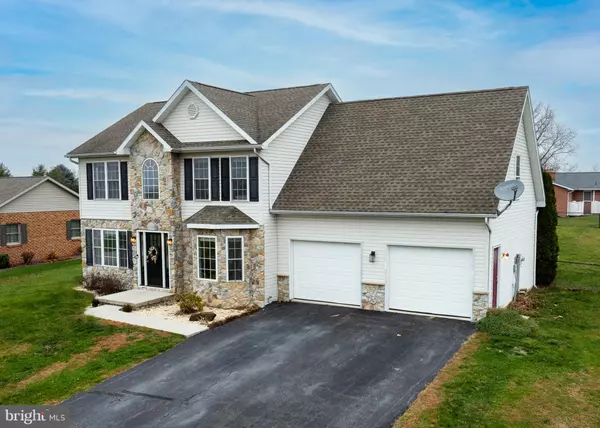51 DIOPSIDE DR Chambersburg, PA 17202

UPDATED:
Key Details
Property Type Single Family Home
Sub Type Detached
Listing Status Coming Soon
Purchase Type For Sale
Square Footage 1,978 sqft
Price per Sqft $174
Subdivision Laurich Gems South
MLS Listing ID PAFL2031390
Style Colonial
Bedrooms 4
Full Baths 2
Half Baths 1
HOA Y/N N
Abv Grd Liv Area 1,978
Year Built 2004
Available Date 2025-11-28
Annual Tax Amount $3,946
Tax Year 2019
Lot Size 0.350 Acres
Acres 0.35
Property Sub-Type Detached
Source BRIGHT
Property Description
Flow straight into your chef-ready kitchen—stainless steel appliances, granite countertops, a ton of cabinet space—everything you need, exactly where you want it. Inside access to a two-car garage adds everyday convenience. The kitchen opens to a charming breakfast nook with bay windows that pour in natural light and elevate the entire first floor. Then we get to the living room—large, inviting, anchored by a propane fireplace that brings the whole space together. A well-placed half bath completes the main level. Head upstairs and prepare to be impressed. The primary suite is massive—a true retreat. Sun-drenched, expansive, with a spa-style bathroom featuring a soaking jacuzzi tub, separate shower, private water closet, walk-in closet, and double vanity. Across the hall, the second bedroom captures show-stopping mountain views and is incredibly spacious. Bedrooms three and four are generously sized as well, with a full hall bath serving them. Need more space? You've got it. The huge basement is a blank canvas—home gym, game room, media lounge, you name it. Outside, your backyard oasis awaits. Fully fenced, hardscape, and ready for entertaining, relaxing, and enjoying every season. All of this on a quiet street, giving you low traffic and maximum privacy. This home checks every box—and then some. Book your tour today before this one is gone.
Location
State PA
County Franklin
Area Hamilton Twp (14511)
Zoning RESIDENTIAL
Rooms
Other Rooms Living Room, Dining Room, Bedroom 2, Bedroom 3, Bedroom 4, Kitchen, Den, Basement, Foyer, Breakfast Room, Primary Bathroom
Basement Full, Unfinished, Interior Access
Interior
Interior Features Breakfast Area
Hot Water Electric
Heating Heat Pump(s)
Cooling Central A/C
Flooring Laminated, Carpet, Ceramic Tile
Equipment Built-In Microwave, Refrigerator, Stove, Stainless Steel Appliances
Window Features Bay/Bow
Appliance Built-In Microwave, Refrigerator, Stove, Stainless Steel Appliances
Heat Source Electric
Exterior
Parking Features Garage - Front Entry
Garage Spaces 2.0
Water Access N
Accessibility None
Attached Garage 2
Total Parking Spaces 2
Garage Y
Building
Story 2
Foundation Concrete Perimeter
Above Ground Finished SqFt 1978
Sewer Public Sewer
Water Public
Architectural Style Colonial
Level or Stories 2
Additional Building Above Grade, Below Grade
New Construction N
Schools
School District Chambersburg Area
Others
Senior Community No
Tax ID 11-E15A-3P-2
Ownership Fee Simple
SqFt Source 1978
Acceptable Financing Cash, VA, FHA, Conventional
Listing Terms Cash, VA, FHA, Conventional
Financing Cash,VA,FHA,Conventional
Special Listing Condition Standard

GET MORE INFORMATION





