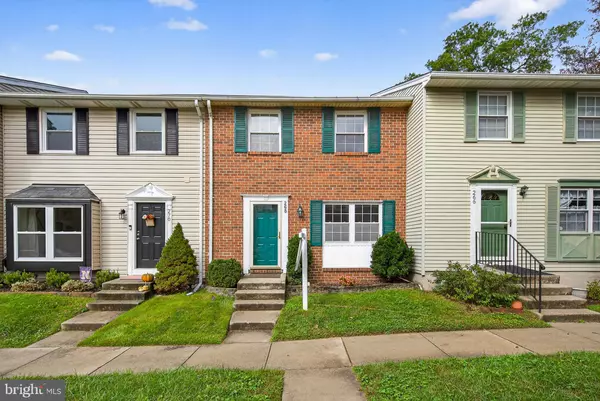268 GLENDA CT Millersville, MD 21108

Open House
Sat Oct 11, 1:00pm - 3:00pm
UPDATED:
Key Details
Property Type Condo
Sub Type Condo/Co-op
Listing Status Active
Purchase Type For Sale
Square Footage 1,580 sqft
Price per Sqft $202
Subdivision Village Of Olde Mill
MLS Listing ID MDAA2128258
Style Colonial
Bedrooms 3
Full Baths 1
Half Baths 1
Condo Fees $240/mo
HOA Y/N N
Abv Grd Liv Area 1,280
Year Built 1977
Annual Tax Amount $3,104
Tax Year 2025
Property Sub-Type Condo/Co-op
Source BRIGHT
Property Description
Location
State MD
County Anne Arundel
Zoning R15
Rooms
Basement Fully Finished, Heated, Interior Access, Sump Pump
Interior
Interior Features Attic, Bathroom - Tub Shower, Breakfast Area, Ceiling Fan(s), Carpet, Floor Plan - Traditional, Formal/Separate Dining Room, Kitchen - Eat-In, Walk-in Closet(s), Window Treatments
Hot Water Electric
Heating Forced Air
Cooling Ceiling Fan(s), Central A/C
Flooring Carpet, Ceramic Tile, Laminated
Fireplaces Number 1
Fireplaces Type Wood
Equipment Built-In Microwave, Dishwasher, Disposal, Dryer, Exhaust Fan, Icemaker, Oven/Range - Electric, Refrigerator, Stainless Steel Appliances, Washer, Water Heater
Fireplace Y
Appliance Built-In Microwave, Dishwasher, Disposal, Dryer, Exhaust Fan, Icemaker, Oven/Range - Electric, Refrigerator, Stainless Steel Appliances, Washer, Water Heater
Heat Source Electric
Laundry Basement, Has Laundry, Washer In Unit, Dryer In Unit
Exterior
Exterior Feature Deck(s)
Amenities Available None
Water Access N
Roof Type Architectural Shingle
Accessibility None
Porch Deck(s)
Garage N
Building
Lot Description Backs - Open Common Area
Story 3
Foundation Block
Above Ground Finished SqFt 1280
Sewer Public Sewer
Water Public
Architectural Style Colonial
Level or Stories 3
Additional Building Above Grade, Below Grade
New Construction N
Schools
School District Anne Arundel County Public Schools
Others
Pets Allowed N
HOA Fee Include Common Area Maintenance,Lawn Care Front,Lawn Care Rear,Lawn Care Side,Lawn Maintenance,Management,Reserve Funds,Sewer,Snow Removal,Water,Ext Bldg Maint,Insurance
Senior Community No
Tax ID 020389890010469
Ownership Condominium
SqFt Source 1580
Horse Property N
Special Listing Condition Standard
Virtual Tour https://player.vimeo.com/video/1125886538?byline=0&title=0&owner=0&name=0&logos=0&profile=0&profilepicture=0&vimeologo=0&portrait=0

GET MORE INFORMATION





