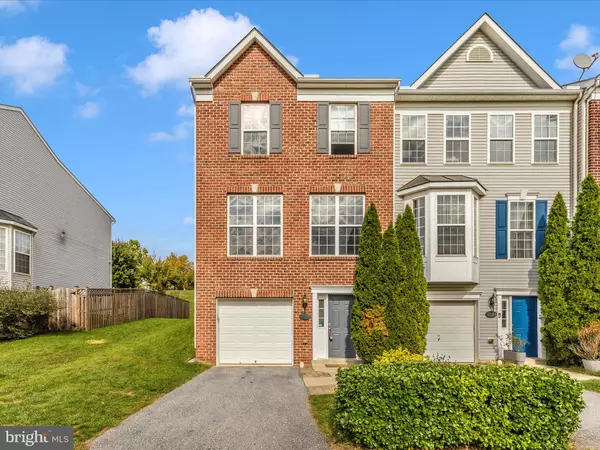2601 EMERSON DR Frederick, MD 21702

Open House
Sun Oct 12, 1:00pm - 3:00pm
UPDATED:
Key Details
Property Type Townhouse
Sub Type End of Row/Townhouse
Listing Status Coming Soon
Purchase Type For Sale
Square Footage 2,400 sqft
Price per Sqft $166
Subdivision Whittier
MLS Listing ID MDFR2071710
Style Colonial
Bedrooms 3
Full Baths 3
Half Baths 1
HOA Fees $686/ann
HOA Y/N Y
Abv Grd Liv Area 2,400
Year Built 2005
Available Date 2025-10-10
Annual Tax Amount $6,276
Tax Year 2024
Lot Size 3,045 Sqft
Acres 0.07
Property Sub-Type End of Row/Townhouse
Source BRIGHT
Property Description
Upstairs, you'll find three bedrooms, including a primary suite with vaulted ceilings, two large walk-in closets, and an ensuite bathroom featuring a soaking tub, walk-in shower, and double-sink vanity. Two additional bedrooms and a full hall bath complete the upper level.
The walkout lower level offers even more living space, with tons of natural light, a full bathroom, laundry area, and a flexible open layout — perfect for a recreation room, home office, or even a 4th bedroom
Located in the popular Whittier community, residents enjoy access to parks, playgrounds, walking trails, tennis courts, and three community pools. All this, just minutes from downtown Frederick, Baker Park, and convenient to major commuter routes — giving you the best of suburban living with easy access to shopping, dining, and entertainment.
Location
State MD
County Frederick
Zoning PND
Rooms
Other Rooms Primary Bedroom, Bedroom 2, Bedroom 3, Kitchen, Family Room, Laundry, Recreation Room, Bathroom 2, Bathroom 3, Primary Bathroom, Half Bath
Basement Daylight, Full, Fully Finished, Improved, Outside Entrance, Walkout Stairs
Interior
Interior Features Bathroom - Soaking Tub, Bathroom - Walk-In Shower, Breakfast Area, Carpet, Ceiling Fan(s), Combination Kitchen/Dining, Crown Moldings, Dining Area, Family Room Off Kitchen, Floor Plan - Open, Kitchen - Eat-In, Kitchen - Island, Kitchen - Table Space, Pantry, Primary Bath(s), Recessed Lighting, Walk-in Closet(s)
Hot Water Natural Gas
Heating Forced Air
Cooling Central A/C
Inclusions See inclusions / exclusions
Equipment Built-In Microwave, Dishwasher, Disposal, Dryer, Refrigerator, Stove, Washer
Fireplace N
Appliance Built-In Microwave, Dishwasher, Disposal, Dryer, Refrigerator, Stove, Washer
Heat Source Natural Gas
Laundry Lower Floor
Exterior
Parking Features Garage - Front Entry, Inside Access
Garage Spaces 2.0
Amenities Available Baseball Field, Basketball Courts, Common Grounds, Picnic Area, Pool - Outdoor, Soccer Field, Tennis Courts, Tot Lots/Playground
Water Access N
Accessibility None
Attached Garage 1
Total Parking Spaces 2
Garage Y
Building
Lot Description Backs - Open Common Area
Story 3
Foundation Other
Above Ground Finished SqFt 2400
Sewer Public Sewer
Water Public
Architectural Style Colonial
Level or Stories 3
Additional Building Above Grade, Below Grade
Structure Type 9'+ Ceilings
New Construction N
Schools
School District Frederick County Public Schools
Others
HOA Fee Include Common Area Maintenance,Insurance,Pool(s),Management,Reserve Funds
Senior Community No
Tax ID 1102253186
Ownership Fee Simple
SqFt Source 2400
Special Listing Condition Standard
Virtual Tour https://pictureperfectllctours.com/2601-Emerson-Dr/idx

GET MORE INFORMATION





