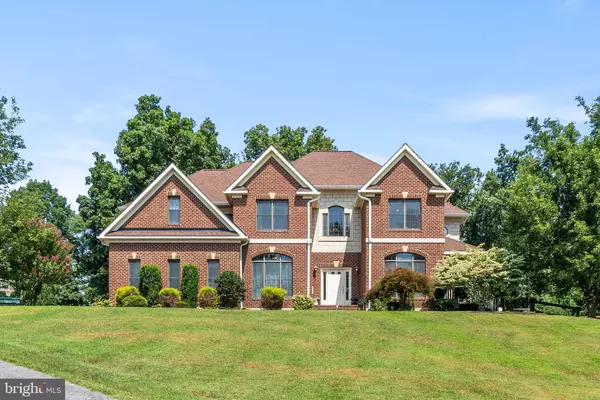730 WHEATLEY DR Westminster, MD 21157
UPDATED:
Key Details
Property Type Single Family Home
Sub Type Detached
Listing Status Coming Soon
Purchase Type For Sale
Square Footage 4,457 sqft
Price per Sqft $235
Subdivision None Available
MLS Listing ID MDCR2027826
Style Colonial
Bedrooms 5
Full Baths 4
Half Baths 1
HOA Y/N N
Abv Grd Liv Area 3,505
Year Built 2003
Available Date 2025-08-09
Annual Tax Amount $7,807
Tax Year 2024
Lot Size 3.000 Acres
Acres 3.0
Property Sub-Type Detached
Source BRIGHT
Property Description
Inside, the home features 4 spacious bedrooms upstairs, each with its own attached restroom for ultimate convenience. The multiple living areas create a flow perfect for family gatherings, yet the design still feels cozy, warm, and welcoming. A dedicated home office offers a quiet retreat for work or study, while the fully finished basement provides endless possibilities for recreation, home theater, or even a fitness center.
Nestled on 3 private acres, this home provides the perfect balance of seclusion and space. Whether you're entertaining, working from home, or simply enjoying your private sanctuary, this property offers everything you need and more.
Schedule your private tour today and see all that this exceptional home has to offer!
Location
State MD
County Carroll
Zoning CONSE
Rooms
Other Rooms Primary Bedroom
Basement Fully Finished, Walkout Level, Daylight, Full, Full, Heated, Improved, Space For Rooms, Windows
Interior
Interior Features Bathroom - Stall Shower, Bathroom - Tub Shower, Bathroom - Soaking Tub, Bathroom - Jetted Tub, Bathroom - Walk-In Shower, Breakfast Area, Carpet, Ceiling Fan(s), Crown Moldings, Curved Staircase, Dining Area, Family Room Off Kitchen, Floor Plan - Traditional, Formal/Separate Dining Room, Kitchen - Eat-In, Kitchen - Island, Kitchen - Table Space, Primary Bath(s), Recessed Lighting, Stove - Wood, Upgraded Countertops, Walk-in Closet(s), Wood Floors
Hot Water Oil
Heating Heat Pump - Oil BackUp
Cooling Central A/C
Flooring Hardwood, Carpet, Laminate Plank, Luxury Vinyl Tile, Partially Carpeted, Vinyl, Wood, Ceramic Tile
Fireplaces Number 2
Fireplaces Type Brick, Equipment, Mantel(s), Insert, Wood
Equipment Built-In Microwave, Built-In Range, Cooktop, Dishwasher, Disposal, Dryer, Exhaust Fan, Microwave, Oven - Single, Oven - Wall, Refrigerator, Stainless Steel Appliances, Washer, Water Heater
Fireplace Y
Appliance Built-In Microwave, Built-In Range, Cooktop, Dishwasher, Disposal, Dryer, Exhaust Fan, Microwave, Oven - Single, Oven - Wall, Refrigerator, Stainless Steel Appliances, Washer, Water Heater
Heat Source Oil, Electric
Laundry Upper Floor
Exterior
Exterior Feature Patio(s), Deck(s), Porch(es)
Parking Features Garage - Side Entry, Inside Access, Garage Door Opener, Oversized
Garage Spaces 10.0
Fence Split Rail, Rear, Wood
Pool Saltwater, Heated, Fenced, Filtered, In Ground, Vinyl
Water Access N
Roof Type Shingle
Street Surface Black Top,Paved
Accessibility None
Porch Patio(s), Deck(s), Porch(es)
Attached Garage 3
Total Parking Spaces 10
Garage Y
Building
Lot Description Backs to Trees, Cleared, Rear Yard, Front Yard
Story 2
Foundation Concrete Perimeter
Sewer Private Sewer
Water Well
Architectural Style Colonial
Level or Stories 2
Additional Building Above Grade, Below Grade
Structure Type 9'+ Ceilings,2 Story Ceilings,High,Tray Ceilings
New Construction N
Schools
Elementary Schools William Winchester
Middle Schools East
High Schools Winters Mill
School District Carroll County Public Schools
Others
Senior Community No
Tax ID 0707143893
Ownership Fee Simple
SqFt Source Assessor
Special Listing Condition Standard





