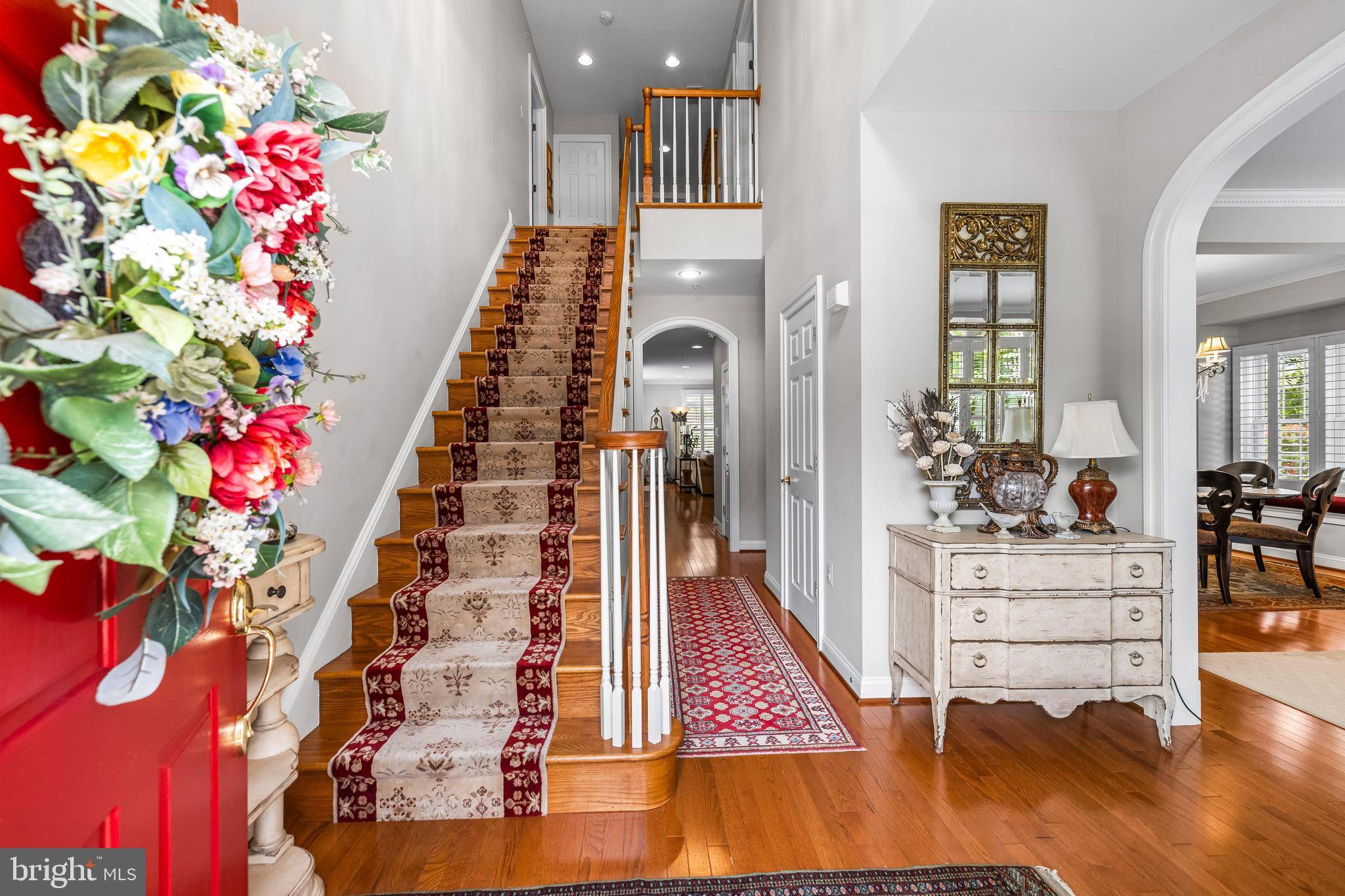612 DUNLOY CT #612 Lutherville Timonium, MD 21093
OPEN HOUSE
Wed Jul 23, 12:00pm - 2:00pm
UPDATED:
Key Details
Property Type Condo
Sub Type Condo/Co-op
Listing Status Active
Purchase Type For Sale
Square Footage 4,041 sqft
Price per Sqft $242
Subdivision Mays Chapel North
MLS Listing ID MDBC2134426
Style Traditional
Bedrooms 3
Full Baths 3
Half Baths 1
Condo Fees $415/mo
HOA Fees $11/ann
HOA Y/N Y
Abv Grd Liv Area 2,999
Year Built 2005
Available Date 2025-07-23
Annual Tax Amount $8,559
Tax Year 2024
Property Sub-Type Condo/Co-op
Source BRIGHT
Property Description
Location
State MD
County Baltimore
Zoning RES
Rooms
Other Rooms Living Room, Dining Room, Primary Bedroom, Bedroom 2, Bedroom 3, Kitchen, Family Room, Den, Foyer, Laundry, Office, Recreation Room, Storage Room, Utility Room, Bathroom 2, Bathroom 3, Primary Bathroom
Basement Heated, Improved, Walkout Stairs, Full
Interior
Interior Features 2nd Kitchen, Crown Moldings, Family Room Off Kitchen, Kitchen - Eat-In, Kitchen - Gourmet, Kitchen - Island, Kitchen - Table Space, Primary Bath(s), Upgraded Countertops, Walk-in Closet(s), Wet/Dry Bar, Wood Floors
Hot Water Natural Gas
Heating Forced Air
Cooling Central A/C
Fireplaces Number 1
Fireplaces Type Gas/Propane
Equipment Refrigerator, Cooktop, Cooktop - Down Draft, Oven - Double, Oven - Wall, Extra Refrigerator/Freezer, Dishwasher, Disposal, Built-In Microwave, Stainless Steel Appliances, Washer, Dryer
Fireplace Y
Appliance Refrigerator, Cooktop, Cooktop - Down Draft, Oven - Double, Oven - Wall, Extra Refrigerator/Freezer, Dishwasher, Disposal, Built-In Microwave, Stainless Steel Appliances, Washer, Dryer
Heat Source Natural Gas
Laundry Main Floor
Exterior
Exterior Feature Deck(s)
Parking Features Garage - Front Entry, Garage Door Opener
Garage Spaces 1.0
Amenities Available Common Grounds, Gated Community, Jog/Walk Path
Water Access N
Roof Type Asphalt,Shingle
Accessibility None
Porch Deck(s)
Attached Garage 1
Total Parking Spaces 1
Garage Y
Building
Story 3
Foundation Other
Sewer Public Sewer
Water Public
Architectural Style Traditional
Level or Stories 3
Additional Building Above Grade, Below Grade
New Construction N
Schools
Elementary Schools Mays Chapel
Middle Schools Ridgely
High Schools Dulaney
School District Baltimore County Public Schools
Others
Pets Allowed Y
HOA Fee Include Common Area Maintenance,Insurance,Lawn Maintenance,Management,Reserve Funds,Road Maintenance,Security Gate,Snow Removal,Trash,Water
Senior Community No
Tax ID 04082400012344
Ownership Condominium
Special Listing Condition Standard
Pets Allowed Cats OK, Dogs OK





