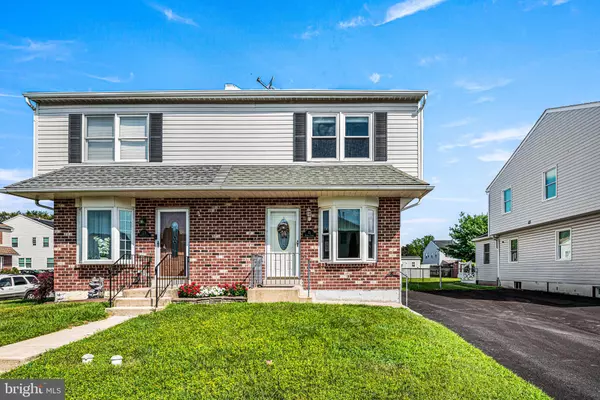21 SPARKS CIR Glenolden, PA 19036
UPDATED:
Key Details
Property Type Single Family Home, Townhouse
Sub Type Twin/Semi-Detached
Listing Status Active
Purchase Type For Sale
Square Footage 1,156 sqft
Price per Sqft $285
Subdivision None Available
MLS Listing ID PADE2094386
Style Traditional
Bedrooms 3
Full Baths 1
Half Baths 1
HOA Y/N N
Abv Grd Liv Area 1,156
Year Built 1992
Available Date 2025-08-01
Annual Tax Amount $5,677
Tax Year 2024
Lot Size 3,920 Sqft
Acres 0.09
Lot Dimensions 30.00 x 125.00
Property Sub-Type Twin/Semi-Detached
Source BRIGHT
Property Description
Welcome to 21 Sparkles Circle! This spacious and updated 3-bedroom, 1.5-bath twin home is located on a quiet cul-de-sac just one block from Interboro Football Field. Inside, you'll find high ceilings, an open layout, fresh paint, and brand-new luxury vinyl plank flooring. The all-new kitchen features white shaker cabinets, quartz countertops, and stainless-steel appliances. Step outside to a large, maintenance-free covered deck (installed in 2024) and a generous backyard—perfect for relaxing or entertaining. Private driveway with EV charger. The partially finished basement offers great space and potential—just add flooring and ceilings. Major updates include a new roof, new front bow window, new hot water heater, and newer central air. Move-in ready and packed with modern upgrades, this home is a must-see!
Location
State PA
County Delaware
Area Glenolden Boro (10421)
Zoning RESIDENTIAL
Rooms
Basement Full, Partially Finished, Poured Concrete
Interior
Interior Features Dining Area, Floor Plan - Traditional, Kitchen - Eat-In
Hot Water Natural Gas
Heating Forced Air
Cooling Central A/C
Inclusions washer dryer AS/IS
Equipment Dishwasher, Oven - Single
Fireplace N
Window Features Bay/Bow,Energy Efficient
Appliance Dishwasher, Oven - Single
Heat Source Natural Gas
Exterior
Exterior Feature Deck(s)
Garage Spaces 3.0
Water Access N
Accessibility None
Porch Deck(s)
Total Parking Spaces 3
Garage N
Building
Story 2
Foundation Concrete Perimeter
Sewer Public Sewer
Water Public
Architectural Style Traditional
Level or Stories 2
Additional Building Above Grade, Below Grade
New Construction N
Schools
High Schools Interboro
School District Interboro
Others
Senior Community No
Tax ID 21-00-02027-01
Ownership Fee Simple
SqFt Source Assessor
Acceptable Financing Cash, Conventional, FHA
Listing Terms Cash, Conventional, FHA
Financing Cash,Conventional,FHA
Special Listing Condition Standard





