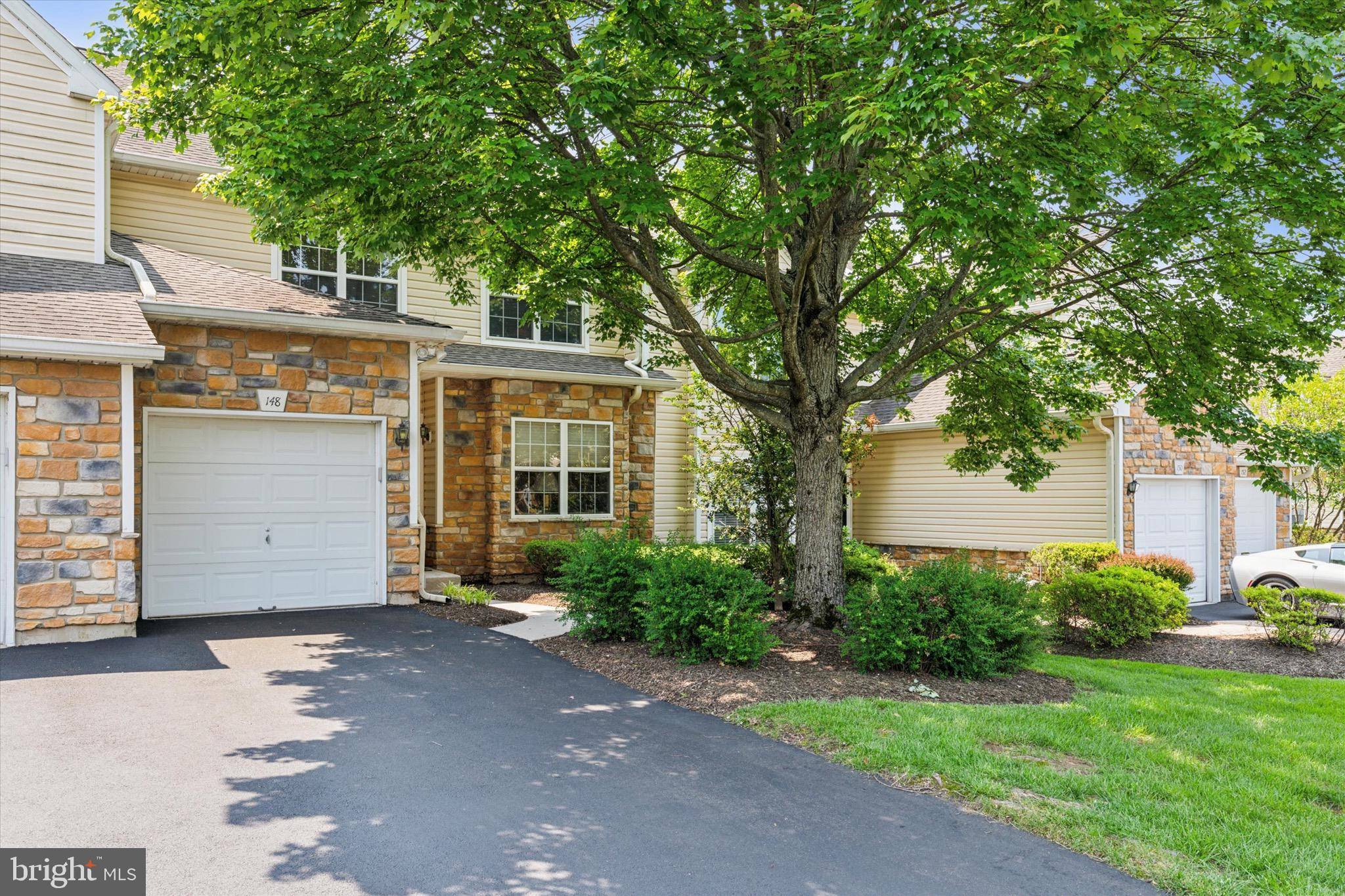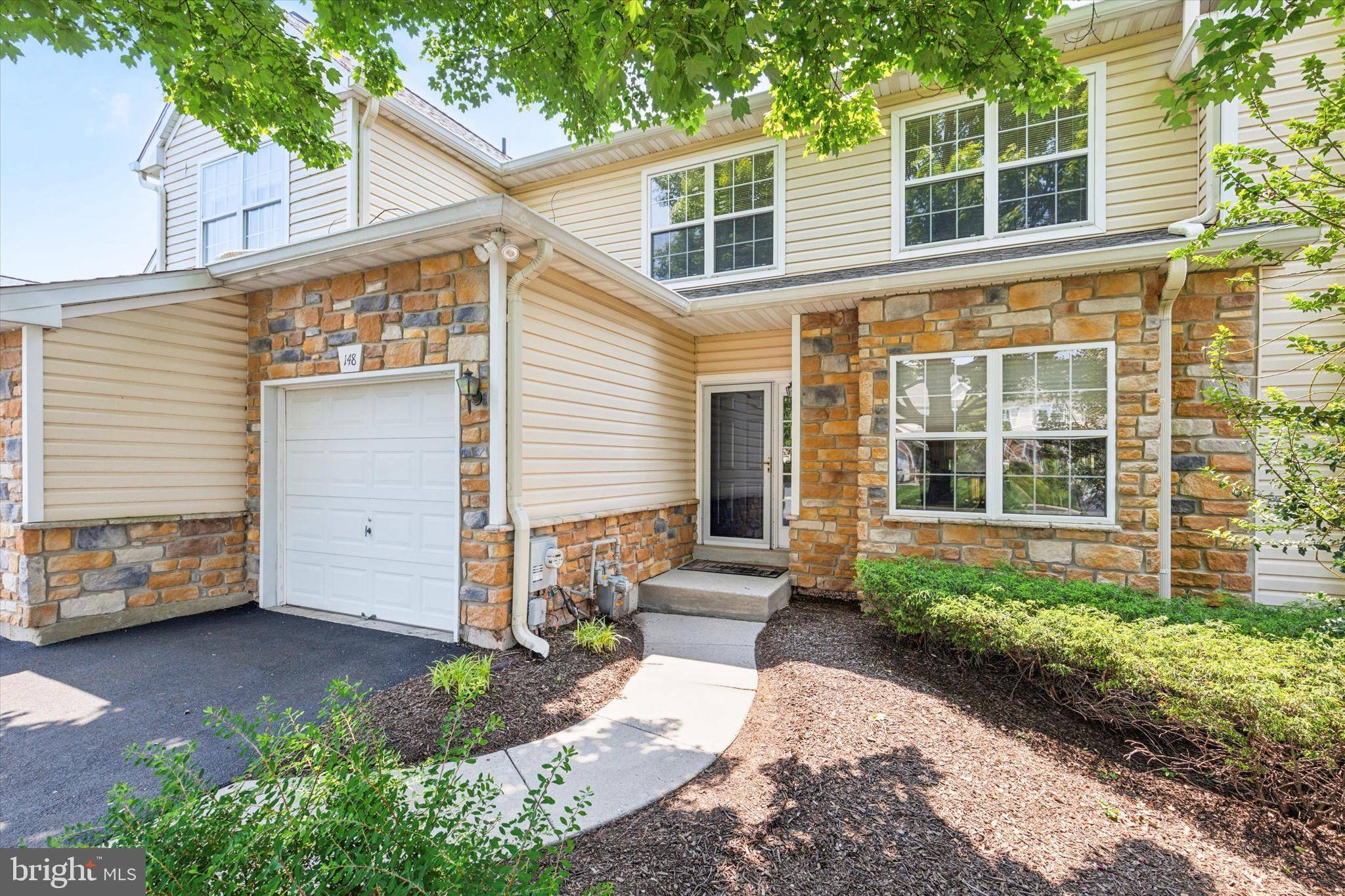148 CANTERBURY LN Blue Bell, PA 19422
OPEN HOUSE
Sat Jun 14, 2:00pm - 4:00pm
Sun Jun 15, 12:00pm - 2:00pm
UPDATED:
Key Details
Property Type Townhouse
Sub Type Interior Row/Townhouse
Listing Status Active
Purchase Type For Sale
Square Footage 2,568 sqft
Price per Sqft $262
Subdivision Blue Bell Cc
MLS Listing ID PAMC2143918
Style Colonial
Bedrooms 3
Full Baths 2
Half Baths 1
HOA Fees $382/mo
HOA Y/N Y
Abv Grd Liv Area 2,080
Year Built 1993
Available Date 2025-06-13
Annual Tax Amount $6,782
Tax Year 2024
Lot Size 2,314 Sqft
Acres 0.05
Lot Dimensions 28.00 x 83.00
Property Sub-Type Interior Row/Townhouse
Source BRIGHT
Property Description
Location
State PA
County Montgomery
Area Whitpain Twp (10666)
Zoning RESIDENTIAL
Rooms
Other Rooms Living Room, Dining Room, Kitchen, Family Room
Basement Daylight, Full, Outside Entrance, Walkout Level
Interior
Interior Features Bathroom - Stall Shower, Bathroom - Soaking Tub, Breakfast Area, Carpet, Combination Dining/Living, Crown Moldings, Family Room Off Kitchen, Floor Plan - Open, Kitchen - Eat-In, Walk-in Closet(s), Wood Floors
Hot Water Natural Gas
Heating Forced Air
Cooling Central A/C
Fireplaces Number 1
Inclusions washer/Dryer/Refrigerator ( AS IS CONDITION)
Fireplace Y
Heat Source Natural Gas
Exterior
Parking Features Garage - Front Entry, Inside Access
Garage Spaces 1.0
Amenities Available Basketball Courts, Club House, Community Center, Common Grounds, Extra Storage, Exercise Room, Golf Course, Golf Course Membership Available, Jog/Walk Path, Meeting Room, Pool - Outdoor, Tot Lots/Playground, Tennis Courts
Water Access N
Accessibility None
Attached Garage 1
Total Parking Spaces 1
Garage Y
Building
Story 2
Foundation Concrete Perimeter
Sewer Public Sewer
Water Public
Architectural Style Colonial
Level or Stories 2
Additional Building Above Grade, Below Grade
New Construction N
Schools
Elementary Schools Stony Creek
Middle Schools Wissahickon
High Schools Wissahickon Senior
School District Wissahickon
Others
HOA Fee Include Common Area Maintenance,Ext Bldg Maint,Lawn Maintenance,Pool(s),Recreation Facility,Road Maintenance,Security Gate,Snow Removal,Trash
Senior Community No
Tax ID 66-00-00725-433
Ownership Fee Simple
SqFt Source Assessor
Special Listing Condition Standard





