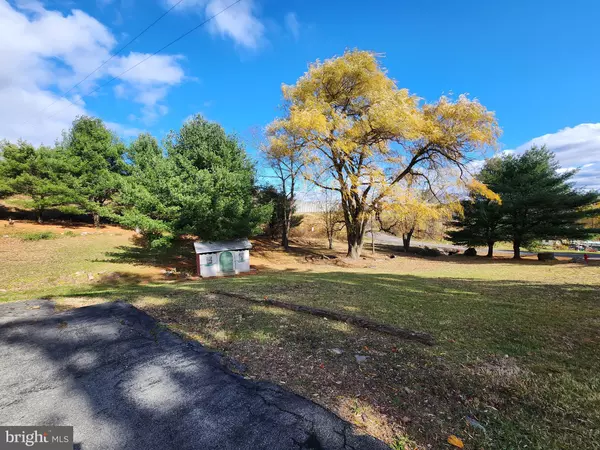20307 POND CIRCLE RD SW Midlothian, MD 21543

UPDATED:
Key Details
Property Type Single Family Home
Sub Type Detached
Listing Status Coming Soon
Purchase Type For Sale
Square Footage 2,351 sqft
Price per Sqft $104
Subdivision None Available
MLS Listing ID MDAL2013380
Style Raised Ranch/Rambler
Bedrooms 4
Full Baths 3
HOA Y/N N
Abv Grd Liv Area 1,871
Year Built 1980
Available Date 2025-11-14
Annual Tax Amount $1,894
Tax Year 2025
Lot Size 0.673 Acres
Acres 0.67
Property Sub-Type Detached
Source BRIGHT
Property Description
Schedule your private tour today and discover why this mountain-view retreat is the perfect place to call home. PRICED TO SELL! More photos coming soon!
Location
State MD
County Allegany
Area Frostburg - Allegany County (Mdal8)
Zoning RESIDENTIAL
Rooms
Basement Connecting Stairway, Garage Access, Outside Entrance, Interior Access, Side Entrance, Space For Rooms, Unfinished, Walkout Level
Main Level Bedrooms 4
Interior
Interior Features Combination Kitchen/Dining, Dining Area, Floor Plan - Open, Walk-in Closet(s)
Hot Water Electric
Heating Baseboard - Electric
Cooling None
Flooring Laminate Plank
Fireplace N
Heat Source Electric
Laundry Main Floor
Exterior
Exterior Feature Deck(s), Porch(es), Enclosed, Screened
Parking Features Basement Garage, Garage - Side Entry
Garage Spaces 7.0
Water Access N
View Mountain, Street, Trees/Woods
Roof Type Shingle
Accessibility None
Porch Deck(s), Porch(es), Enclosed, Screened
Attached Garage 1
Total Parking Spaces 7
Garage Y
Building
Lot Description Front Yard, Irregular, Landscaping, Rear Yard, SideYard(s), Sloping, Trees/Wooded
Story 1.5
Foundation Block
Above Ground Finished SqFt 1871
Sewer Public Sewer
Water Public
Architectural Style Raised Ranch/Rambler
Level or Stories 1.5
Additional Building Above Grade, Below Grade
Structure Type Dry Wall,Block Walls,Wood Ceilings,Vaulted Ceilings
New Construction N
Schools
School District Allegany County Public Schools
Others
Senior Community No
Tax ID 0119005062
Ownership Fee Simple
SqFt Source 2351
Special Listing Condition Standard

GET MORE INFORMATION





