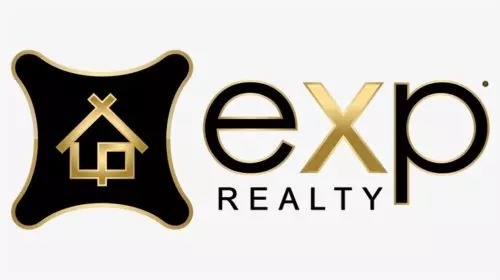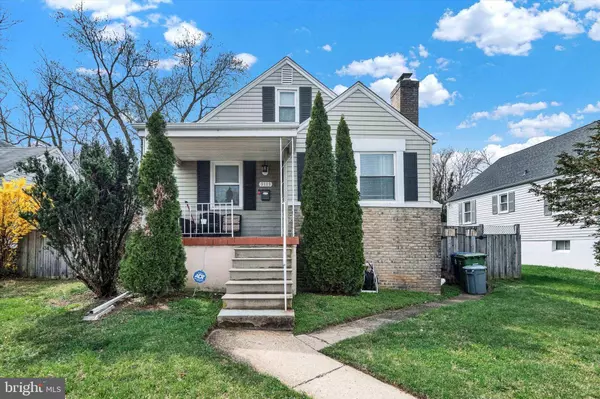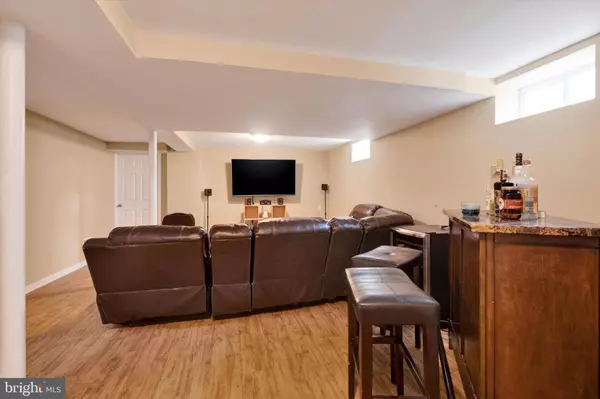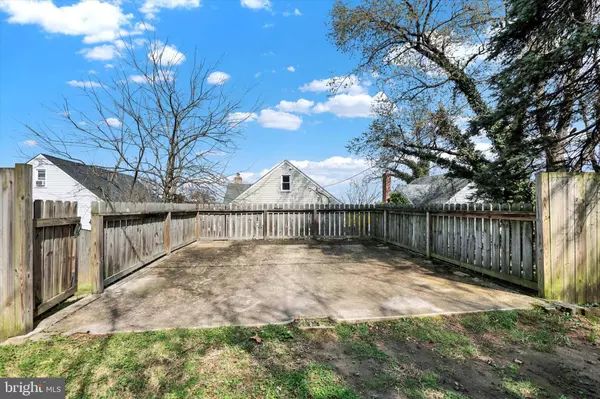
GALLERY
PROPERTY DETAIL
Key Details
Sold Price $289,000
Property Type Single Family Home
Sub Type Detached
Listing Status Sold
Purchase Type For Sale
Square Footage 1, 853 sqft
Price per Sqft $155
Subdivision Waltherson
MLS Listing ID MDBA2161724
Sold Date 05/23/25
Style Cape Cod
Bedrooms 4
Full Baths 2
Half Baths 1
HOA Y/N N
Abv Grd Liv Area 1,353
Year Built 1951
Available Date 2025-04-18
Annual Tax Amount $4,116
Tax Year 2024
Lot Size 6,490 Sqft
Acres 0.15
Property Sub-Type Detached
Source BRIGHT
Location
State MD
County Baltimore City
Zoning R-3
Rooms
Other Rooms Living Room, Dining Room, Primary Bedroom, Bedroom 2, Bedroom 3, Bedroom 4, Kitchen, Laundry, Recreation Room, Utility Room, Bathroom 2, Bathroom 3, Primary Bathroom
Basement Fully Finished, Outside Entrance, Walkout Stairs
Main Level Bedrooms 2
Building
Story 3
Foundation Block
Above Ground Finished SqFt 1353
Sewer Public Sewer
Water Public
Architectural Style Cape Cod
Level or Stories 3
Additional Building Above Grade, Below Grade
Structure Type Plaster Walls,Dry Wall
New Construction N
Interior
Interior Features Bathroom - Tub Shower, Carpet, Ceiling Fan(s), Dining Area, Entry Level Bedroom, Floor Plan - Traditional, Kitchen - Galley, Primary Bath(s), Recessed Lighting, Upgraded Countertops, Wood Floors, Window Treatments
Hot Water Natural Gas
Heating Forced Air
Cooling Central A/C
Flooring Carpet, Hardwood
Fireplaces Number 1
Fireplaces Type Wood, Screen
Equipment Built-In Microwave, Built-In Range, Dishwasher, Dryer - Electric, Exhaust Fan, Icemaker, Oven - Self Cleaning, Refrigerator, Stainless Steel Appliances, Stove, Washer, Water Heater
Fireplace Y
Window Features Double Pane,Screens
Appliance Built-In Microwave, Built-In Range, Dishwasher, Dryer - Electric, Exhaust Fan, Icemaker, Oven - Self Cleaning, Refrigerator, Stainless Steel Appliances, Stove, Washer, Water Heater
Heat Source Natural Gas Available
Laundry Basement, Dryer In Unit, Washer In Unit
Exterior
Garage Spaces 2.0
Fence Chain Link, Wood
Utilities Available Electric Available, Natural Gas Available, Cable TV Available
Water Access N
Roof Type Shingle,Asphalt
Street Surface Black Top
Accessibility 2+ Access Exits
Road Frontage City/County
Total Parking Spaces 2
Garage N
Schools
School District Baltimore City Public Schools
Others
Pets Allowed Y
Senior Community No
Tax ID 0327025832E033
Ownership Fee Simple
SqFt Source 1853
Acceptable Financing Cash, Conventional, FHA, VA
Horse Property N
Listing Terms Cash, Conventional, FHA, VA
Financing Cash,Conventional,FHA,VA
Special Listing Condition Standard
Pets Allowed No Pet Restrictions
SIMILAR HOMES FOR SALE
Check for similar Single Family Homes at price around $289,000 in Baltimore,MD

Pending
$149,950
5602 TODD AVE, Baltimore, MD 21206
Listed by Samson Properties2 Beds 1 Bath 1,600 SqFt
Pending
$385,000
5805 KAVON AVE, Baltimore, MD 21206
Listed by Featherstone & Co.,LLC.4 Beds 2 Baths 2,883 SqFt
Active
$380,000
4850 HAZELWOOD AVE, Baltimore, MD 21206
Listed by Keller Williams Select Realtors of Annapolis5 Beds 5 Baths 1,998 SqFt
CONTACT




